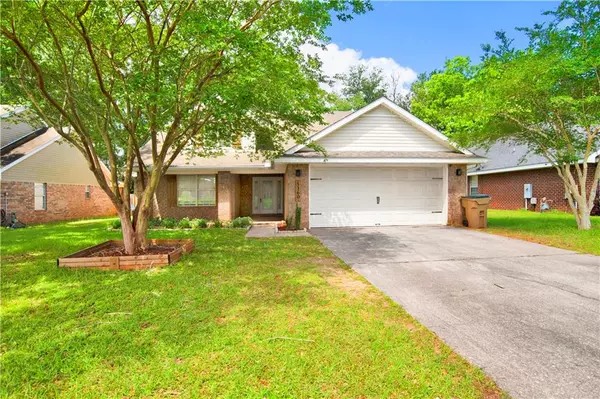Bought with Tomeika Hawkins • JPAR Gulf Coast
For more information regarding the value of a property, please contact us for a free consultation.
5160 Cheyenne ST W Tillmans Corner, AL 36582
Want to know what your home might be worth? Contact us for a FREE valuation!

Our team is ready to help you sell your home for the highest possible price ASAP
Key Details
Sold Price $247,000
Property Type Single Family Home
Sub Type Single Family Residence
Listing Status Sold
Purchase Type For Sale
Square Footage 1,718 sqft
Price per Sqft $143
Subdivision Hunter'S Cove
MLS Listing ID 7572759
Sold Date 07/01/25
Bedrooms 3
Full Baths 2
HOA Fees $16/ann
HOA Y/N true
Year Built 2007
Annual Tax Amount $1,947
Tax Year 1947
Lot Size 7,592 Sqft
Property Sub-Type Single Family Residence
Property Description
VRM Range - Seller will entertain offers between $239,000.00 to $249,000.00. Welcome to 5160 Cheyenne Street West, nestled in the highly sought-after Hunter's Cove subdivision! This beautifully updated 3-bedroom, 2-bath brick home with a two-car garage offers comfort, style, and functionality. There's a flex room off to the right as you enter the home that can be used as formal dining, office or playroom. Recently painted throughout—including the kitchen cabinets in a warm cream accented by Gossamer Veil SW 9165, a soft, cool mist gray—the home feels fresh and inviting.
Enjoy brand-new waterproof vinyl plank flooring installed in April 2025—absolutely no carpet! The open and spacious floor plan includes a generous laundry room with built-in shelving. The kitchen boasts ample cabinet and counter space with elegant cream cabinetry.
The main en-suite features a relaxing garden tub, separate walk-in shower, and a spacious walk-in closet. The second bath also includes a stylish and roomy walk-in shower. The large family room opens to a covered patio overlooking a fully fenced, private backyard—perfect for relaxing or entertaining. Listing brokerage makes no representation as to the accuracy of the square footage.
Schedule your private showing today—this one won't last long!
Location
State AL
County Mobile - Al
Direction Directions Schillinger road S, cross three notch, right onto Theodore Dawes rd west and subdivision on right
Rooms
Basement None
Primary Bedroom Level Main
Dining Room None
Kitchen Breakfast Room, Eat-in Kitchen, View to Family Room
Interior
Heating Central, Electric
Cooling Central Air, Electric
Flooring Vinyl
Fireplaces Type None
Appliance Dishwasher, Electric Cooktop, Electric Oven, Other
Laundry None
Exterior
Exterior Feature None
Garage Spaces 2.0
Fence None
Pool None
Community Features None
Utilities Available Cable Available, Electricity Available, Natural Gas Available, Sewer Available, Water Available
Waterfront Description None
View Y/N true
Roof Type Shingle
Garage true
Building
Lot Description Back Yard
Foundation Slab
Sewer Public Sewer
Water Public
Architectural Style Ranch
Level or Stories One
Schools
Elementary Schools Meadowlake
Middle Schools Katherine H Hankins
High Schools Theodore
Read Less



