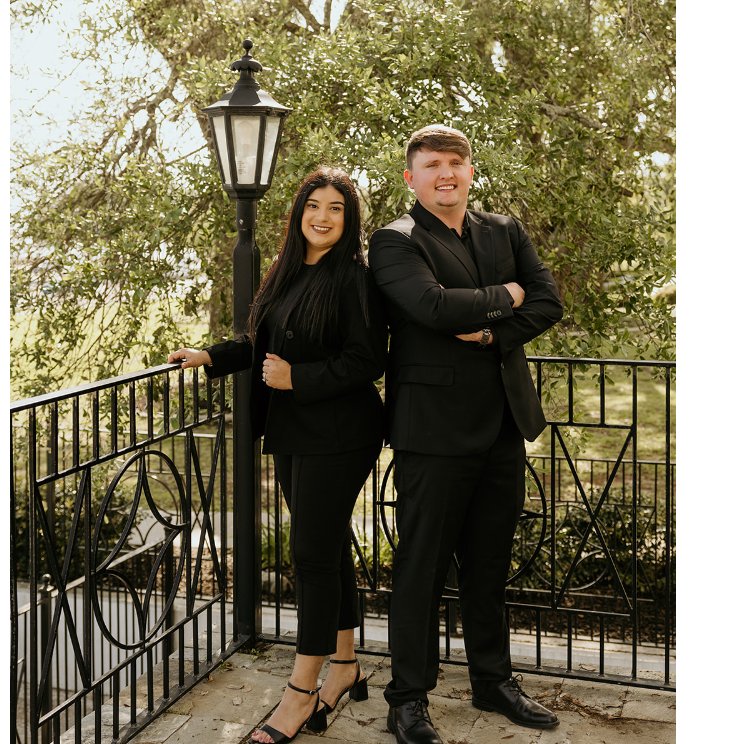Bought with Vernie Cross • Redeemed Properties GC LLC
For more information regarding the value of a property, please contact us for a free consultation.
851 Dawes RD Mobile, AL 36695
Want to know what your home might be worth? Contact us for a FREE valuation!

Our team is ready to help you sell your home for the highest possible price ASAP
Key Details
Sold Price $210,000
Property Type Single Family Home
Sub Type Single Family Residence
Listing Status Sold
Purchase Type For Sale
Square Footage 1,618 sqft
Price per Sqft $129
Subdivision Kimberlin
MLS Listing ID 7594422
Sold Date 07/01/25
Bedrooms 3
Full Baths 2
Year Built 2001
Annual Tax Amount $1,626
Tax Year 1626
Lot Size 0.336 Acres
Property Sub-Type Single Family Residence
Property Description
VRM: Seller will entertain offers between $190,000 and $210,000
Welcome to 851 Dawes Road! This 3-bedroom, 2-bath home offers 1,620 square feet of comfortable living space with a freshly painted interior. The kitchen features durable formica countertops, stainless steel appliances, and a functional layout perfect for everyday use.
Inside, you'll find a cozy fireplace in the living area, tile and carpet flooring throughout, and a spacious master bedroom with carpet. The master bath includes a walk-in shower and a double vanity for added convenience.
Enjoy outdoor living with both front and back porches, along with a privacy-fenced backyard for added seclusion. A detached storage building offers extra space, and the two-car garage adds even more functionality.
This home combines comfort and practicality—schedule your showing today!
Location
State AL
County Mobile - Al
Direction From Airport and Dawes head southwest on Dawes Road for about .6 miles, home on the left
Rooms
Basement None
Primary Bedroom Level Main
Dining Room Other
Kitchen Breakfast Bar, Cabinets White, Pantry
Interior
Interior Features High Ceilings 9 ft Main, Walk-In Closet(s)
Heating Central, Natural Gas
Cooling Ceiling Fan(s), Central Air
Flooring Carpet
Fireplaces Type Gas Log
Appliance Other
Laundry Laundry Room, Other
Exterior
Exterior Feature Private Yard, Rain Gutters, Storage
Garage Spaces 2.0
Fence Fenced, Privacy, Wood
Pool None
Community Features None
Utilities Available Electricity Available, Natural Gas Available
Waterfront Description None
View Y/N true
View Other
Roof Type Ridge Vents
Total Parking Spaces 5
Garage true
Building
Lot Description Back Yard, Private
Foundation None
Sewer Septic Tank
Water Public
Architectural Style Traditional
Level or Stories One
Schools
Elementary Schools O'Rourke
Middle Schools Bernice J Causey
High Schools Baker
Others
Acceptable Financing Cash, Conventional, FHA, VA Loan
Listing Terms Cash, Conventional, FHA, VA Loan
Read Less
GET MORE INFORMATION




