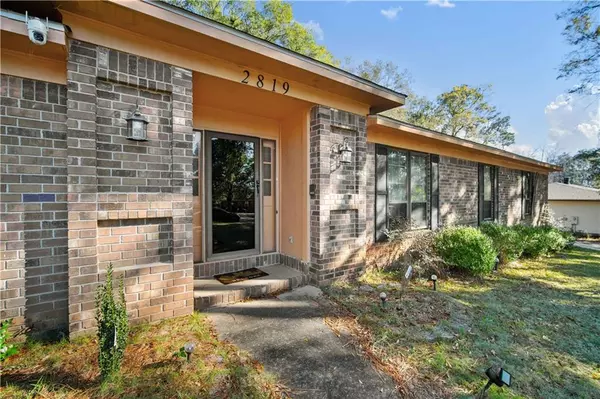Bought with Latisha Grant • IXL Real Estate North
For more information regarding the value of a property, please contact us for a free consultation.
2819 Ramada DR W Mobile, AL 36693
Want to know what your home might be worth? Contact us for a FREE valuation!

Our team is ready to help you sell your home for the highest possible price ASAP
Key Details
Sold Price $165,000
Property Type Single Family Home
Sub Type Single Family Residence
Listing Status Sold
Purchase Type For Sale
Square Footage 1,803 sqft
Price per Sqft $91
Subdivision Ramada Estates
MLS Listing ID 7502832
Sold Date 03/24/25
Bedrooms 3
Full Baths 2
Year Built 1975
Annual Tax Amount $1,063
Tax Year 1063
Lot Size 0.351 Acres
Property Sub-Type Single Family Residence
Property Description
Fabulous opportunity to own a 4 sided brick home in Ramada Estates!~ Super convenient to the mall as well as the interstate while a few minutes further West puts you in the heart of the West Mobile shopping and restaurant hub. Along with a formal living room featuring a woodburning fireplace, there's also an additional den/game or TV room. House features a split floorplan which allows for many creative options. Under cover attached carport around the back of the house also incorporates a large storage room. Hugely spacious covered back patio and partially fenced back yard. TONS of potential so we invite you to gather up your creativity, favorite color swatches, granite samples and come check us out!
Location
State AL
County Mobile - Al
Direction West on Cottage Hill Rd. Left on to Knollwood. Right on Ramada, house on the right around the curve.
Rooms
Basement None
Dining Room Great Room, Separate Dining Room
Kitchen Breakfast Bar, Breakfast Room, Cabinets Other, Eat-in Kitchen, Laminate Counters, Pantry
Interior
Interior Features Entrance Foyer
Heating Heat Pump
Cooling Ceiling Fan(s), Ductless, Electric
Flooring Carpet, Laminate, Vinyl
Fireplaces Type Living Room, Raised Hearth, Wood Burning Stove
Appliance Dishwasher, Electric Range
Laundry In Hall
Exterior
Exterior Feature Private Entrance, Private Yard, Rear Stairs
Fence Wood
Pool None
Community Features None
Utilities Available Electricity Available, Sewer Available, Underground Utilities, Water Available
Waterfront Description None
View Y/N true
View Other
Roof Type Shingle
Total Parking Spaces 2
Building
Lot Description Back Yard, Cleared, Front Yard
Foundation Slab
Sewer Public Sewer
Water Public
Architectural Style Ranch
Level or Stories One
Schools
Elementary Schools Olive J Dodge
Middle Schools Burns
High Schools Murphy
Others
Special Listing Condition Standard
Read Less



