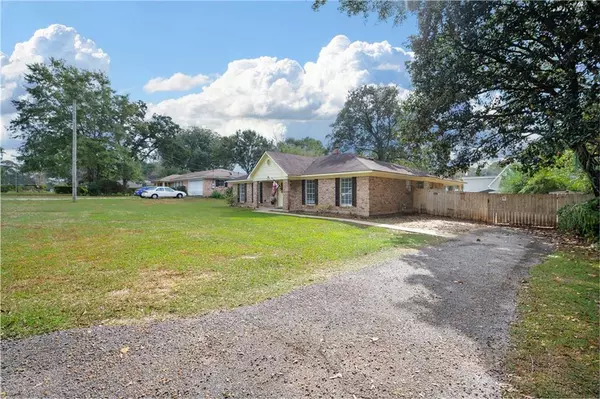Bought with April Durden • Lifestyle Realty
For more information regarding the value of a property, please contact us for a free consultation.
6271 Western Hills AVE Mobile, AL 36609
Want to know what your home might be worth? Contact us for a FREE valuation!

Our team is ready to help you sell your home for the highest possible price ASAP
Key Details
Sold Price $213,000
Property Type Single Family Home
Sub Type Single Family Residence
Listing Status Sold
Purchase Type For Sale
Square Footage 1,582 sqft
Price per Sqft $134
Subdivision Logan
MLS Listing ID 7480339
Sold Date 12/27/24
Bedrooms 3
Full Baths 2
Year Built 1975
Annual Tax Amount $1,043
Tax Year 1043
Lot Size 0.302 Acres
Property Sub-Type Single Family Residence
Property Description
This beautifully updated home is is conveniently located in the heart of Cottage Hill. The low maintenance brick home features luxury vinyl plank flooring, light neutral paint, and a great floor plan that you will love! There is so much room to entertain, with 2 large living areas, a separate dining area, and an eat-in kitchen. You will love the bright and functional kitchen with white cabinets and gorgeous stone counters. The bedrooms are nice sized and the bathrooms have updated counters and fixtures. There is a huge attached, covered carport area off the back door for ease of loading and unloading your car. The storage building in the back yard will remain. All measurements are taken from tax records, buyer to verify all information that is important to buyer.
Location
State AL
County Mobile - Al
Direction Cottage Hill to Hillcrest. Hillcrest to Western Hills Ave on right. Home is on the right.
Rooms
Basement None
Dining Room Separate Dining Room
Kitchen Cabinets White, Stone Counters
Interior
Interior Features Crown Molding, Entrance Foyer
Heating Natural Gas
Cooling Ceiling Fan(s), Central Air
Flooring Carpet, Ceramic Tile
Fireplaces Type Living Room
Appliance Dishwasher, Electric Range
Laundry Laundry Room
Exterior
Exterior Feature Private Yard, Storage
Fence Back Yard
Pool None
Community Features None
Utilities Available Electricity Available, Natural Gas Available, Sewer Available, Water Available
Waterfront Description None
View Y/N true
View Other
Roof Type Shingle
Building
Lot Description Back Yard, Landscaped
Foundation Slab
Sewer Public Sewer
Water Public
Architectural Style Ranch
Level or Stories One
Schools
Elementary Schools Olive J Dodge
Middle Schools Burns
High Schools Murphy
Others
Special Listing Condition Standard
Read Less



