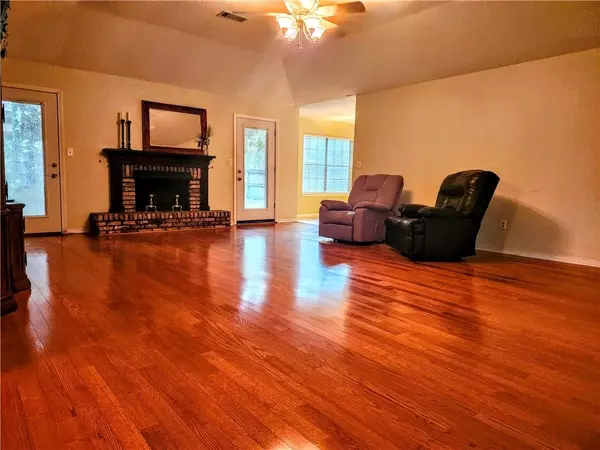Bought with Nicole Rowell • Keller Williams Mobile
For more information regarding the value of a property, please contact us for a free consultation.
4715 Benson RD Mobile, AL 36619
Want to know what your home might be worth? Contact us for a FREE valuation!

Our team is ready to help you sell your home for the highest possible price ASAP
Key Details
Sold Price $195,000
Property Type Single Family Home
Sub Type Single Family Residence
Listing Status Sold
Purchase Type For Sale
Square Footage 1,956 sqft
Price per Sqft $99
Subdivision Tidewater Estates
MLS Listing ID 7469752
Sold Date 12/20/24
Bedrooms 3
Full Baths 2
Year Built 1979
Annual Tax Amount $644
Tax Year 644
Lot Size 1.524 Acres
Property Description
Seller will entertain offers between $199,000 and $239,000. Cypress Shores Area! This Beautiful, Rustic, one owner home on 1.5 acres is just what you've been looking for! New Architectural roof, Huge New Deck, New Water heater and New HVAC! Large great room has gorgeous hardwood floors, turtleback ceiling and a vented gas log fireplace that could be converted back to wood burning. Extra large bedrooms. Kitchen has ceramic tile floors, plenty of dining space, built-in microwave and refrigerator, washing machine & dryer remain. Double carport with extra storage space and a detached storage building as well. This is the perfect spot to enjoy the very quiet outdoors yet very convenient to downtown Mobile, I10 and I65.
Location
State AL
County Mobile - Al
Direction Headed South on Rangeline (193) take right onto Cypress Business Park Dr. , you will make a circle and go under Rangeline Rd. Then turn right onto Higgins Rd. then Turn left onto Benson, House is the second on the right.
Rooms
Basement None
Primary Bedroom Level Main
Dining Room Other
Kitchen Cabinets Stain
Interior
Interior Features Disappearing Attic Stairs, High Ceilings 9 ft Main, High Ceilings 10 ft Main, Other
Heating Central
Cooling Ceiling Fan(s), Central Air
Flooring Carpet, Ceramic Tile, Wood
Fireplaces Type Brick, Gas Log, Living Room
Appliance Dishwasher, Electric Oven, Electric Range, Gas Water Heater, Microwave, Refrigerator, Trash Compactor
Laundry Electric Dryer Hookup, Laundry Room
Exterior
Exterior Feature Private Yard, Storage
Fence Privacy
Pool None
Community Features None
Utilities Available Cable Available, Electricity Available, Natural Gas Available, Phone Available, Sewer Available, Water Available
Waterfront Description None
View Y/N true
View Trees/Woods
Roof Type Composition,Shingle
Building
Lot Description Level, Private
Foundation Slab
Sewer Public Sewer
Water Public
Architectural Style Ranch, Rustic
Level or Stories One
Schools
Elementary Schools Mary W Burroughs
Middle Schools Katherine H Hankins
High Schools Theodore
Others
Special Listing Condition Standard
Read Less



