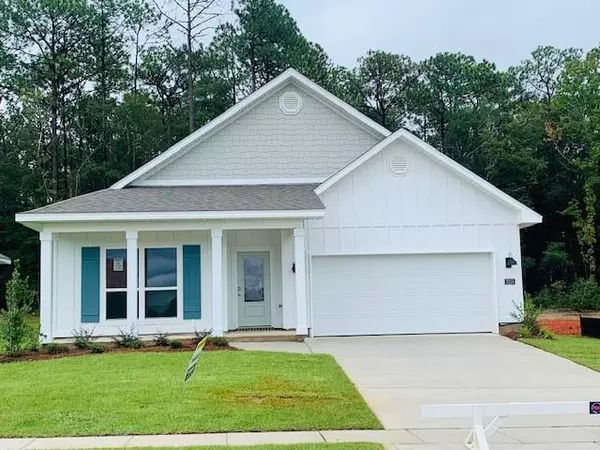Bought with Felicia Marchetti • IXL Real Estate LLC
For more information regarding the value of a property, please contact us for a free consultation.
7253 Hawkins Manor E Mobile, AL 36695
Want to know what your home might be worth? Contact us for a FREE valuation!

Our team is ready to help you sell your home for the highest possible price ASAP
Key Details
Sold Price $332,650
Property Type Single Family Home
Sub Type Single Family Residence
Listing Status Sold
Purchase Type For Sale
Square Footage 1,993 sqft
Price per Sqft $166
Subdivision Hawkins Manor
MLS Listing ID 7420311
Sold Date 11/21/24
Bedrooms 3
Full Baths 2
HOA Fees $56/ann
HOA Y/N true
Year Built 2024
Lot Size 8,276 Sqft
Property Description
NEW CONSTRUCTION: WELCOME TO HAWKINS MANOR! Hawkins Manor is centrally located in West Mobile in a desirable location off Cody Rd near hospitals, shopping, entertainment, dining, and much more. The Dover floorplan offers three bedrooms, two bathrooms and a two-car garage with over 1,993 square feet of enjoyable living space. As you enter the home, a short hall to one side leads to a bedroom, linen closet and a full bathroom with vanity and shower/tub combination. As you continue through the foyer there is another bedroom and adjacent to it is another short hall with a hall closet, access to the garage and entry to the laundry room. The laundry room offers a door into the primary bedroom’s walk-in closet which leads into the primary bathroom. From the foyer as you enter the family room, it is open to the kitchen which offers stainless-steel appliances, shaker-style cabinetry, an island with granite countertops and an overhang that offers additional seating and a walk-in pantry. The Dining room is right off the kitchen and allows access to the covered porch. The primary bedroom sits to the back corner of the house for privacy and has an attached ensuite with a linen closet, dual sink vanity with granite countertops, separate water closet, standing shower and a large walk-in closet that also connects to the laundry room. Like all homes in Hawkins Manor, the Dover includes a Home is Connected smart home technology package which allows you to control your home with your smart device while near or away. The standard package that includes: a Z-Wave programmable thermostat manufactured by Honeywell; a Home connect TM door lock manufactured by Kwikset; Deako Smart Switches; an Qolsys, Inc. touchscreen Smart Home control device; an automation platform from Alarm.com; an Alarm.com video doorbell; an Amazon Echo Pop. This home is also being built to Gold FORTIFIED Home TM certification.
Location
State AL
County Mobile - Al
Direction Going west on Airport Blvd, take a left on Cody Rd. Take a left onto Somerby Dr. Entrance to Hawkins Manor will be on your left. Home is located on Hawkins Manor East - on the right. LOT 14
Rooms
Basement None
Primary Bedroom Level Main
Dining Room Open Floorplan
Kitchen Breakfast Bar, Cabinets White, Pantry
Interior
Interior Features Disappearing Attic Stairs, Double Vanity
Heating Central, ENERGY STAR Qualified Equipment
Cooling Ceiling Fan(s), Central Air
Flooring Vinyl
Fireplaces Type None
Appliance Dishwasher, Electric Range, Electric Water Heater
Laundry Laundry Room
Exterior
Exterior Feature None
Garage Spaces 2.0
Fence None
Pool None
Community Features None
Utilities Available Electricity Available, Sewer Available, Underground Utilities, Water Available
Waterfront false
Waterfront Description None
View Y/N true
View Trees/Woods
Roof Type Shingle
Garage true
Building
Lot Description Back Yard, Landscaped
Foundation Slab
Sewer Public Sewer
Water Public
Architectural Style Craftsman, Ranch, Traditional
Level or Stories One
Schools
Elementary Schools Er Dickson
Middle Schools Burns
High Schools Wp Davidson
Others
Special Listing Condition Standard
Read Less
GET MORE INFORMATION




