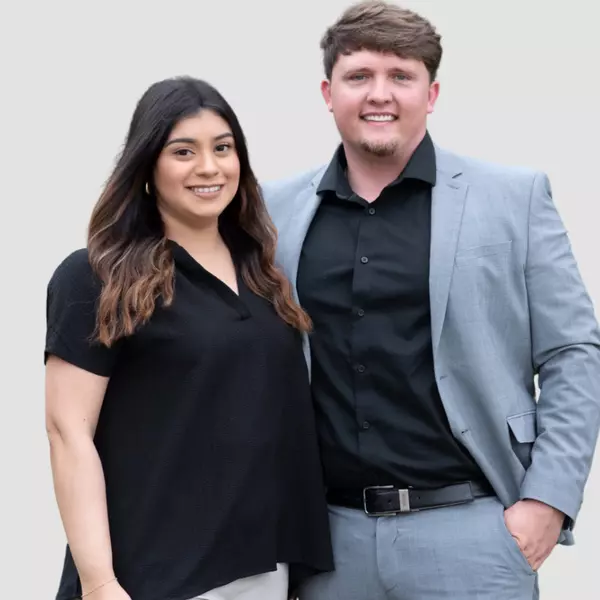For more information regarding the value of a property, please contact us for a free consultation.
9002 Parliament Circle Daphne, AL 36526
Want to know what your home might be worth? Contact us for a FREE valuation!

Our team is ready to help you sell your home for the highest possible price ASAP
Key Details
Sold Price $505,000
Property Type Single Family Home
Sub Type Traditional
Listing Status Sold
Purchase Type For Sale
Square Footage 2,889 sqft
Price per Sqft $174
Subdivision Chamberlain Trace
MLS Listing ID 367800
Sold Date 10/30/24
Style Traditional
Bedrooms 4
Full Baths 2
Half Baths 2
Construction Status Resale
HOA Fees $29/ann
Year Built 2001
Annual Tax Amount $1,511
Lot Size 0.397 Acres
Lot Dimensions 90 x 192
Property Sub-Type Traditional
Property Description
Fantastic find right here in the heart of Daphne in Chamberlain Trace! Let's take a tour through this spectacular home located in a well established custom built neighborhood. Let's begin with entering the home's front door, and viewing the high ceilings, custom moldings, and openness of the living space. Take in the double sided fireplace to enjoy a cozy morning in the living area or gathering area of the kitchenette with your morning cup of joe (or tea!). The primary bedroom and en-suite bath are located on the main level. The main floor also has a guest half bath that has updated marble floors. The 3 additional bedrooms are upstairs, with 1 full bath. There is a half bath in the larger bedroom that could also be used as a flex space, private office, craft room, whatever you want to imagine. And OHHH the STORAGE IN HERE!! The upstairs bedroom to the left also claims a large floored attic space. The living area and kitchen are very spacious, with tons of cabinets and a storing room. The kitchen claims granite countertops, custom cabinetry, stainless appliances & plantation shutters. There is also a wine refrigerator that has its home here too. The formal dining area could also be used as an open office space and features wainscoting. Now it's time to take in the backyard! The sparking pool just calls your name in the summer heat! There is plenty of open space to make a dream outdoor kitchen, place a hot tub, or pergola….the possibilities are endless. The home also includes a plumbed gas line for a grill or fire pit, and surround sound that runs outside as well. ADT is wired in, but not connected. This home is professionally landscaped, freshly painted, new carpets in all of the bedrooms, and new lighting in some areas. Per the seller, the roof is appx 6 years old, the AC unit under 7 years old, one of the hot water heaters is under 3 years old the 2nd was just replaced in August 2024, and the pool pump was replaced 6 months ago. Buyer to verify a
Location
State AL
County Baldwin
Area Daphne 2
Zoning Single Family Residence
Interior
Interior Features Ceiling Fan(s), En-Suite, High Ceilings
Heating Central
Cooling Central Electric (Cool), Ceiling Fan(s)
Flooring Carpet, Wood
Fireplaces Number 1
Fireplaces Type Great Room, See Remarks, Wood Burning
Fireplace Yes
Appliance Dishwasher, Disposal, Microwave, Electric Range, Refrigerator w/Ice Maker
Laundry Main Level, Inside
Exterior
Exterior Feature Storage
Parking Features Double Garage, Automatic Garage Door
Fence Fenced
Pool In Ground
Community Features None
Utilities Available Underground Utilities, Daphne Utilities, Riviera Utilities
Waterfront Description No Waterfront
View Y/N No
View None/Not Applicable
Roof Type Composition,Dimensional
Garage Yes
Building
Lot Description Less than 1 acre, Few Trees, Subdivision
Story 1
Foundation Slab
Sewer Baldwin Co Sewer Service, Public Sewer
Water Public, Belforest Water
Architectural Style Traditional
New Construction No
Construction Status Resale
Schools
Elementary Schools Daphne East Elementary
Middle Schools Daphne Middle
High Schools Daphne High
Others
HOA Fee Include Association Management,Common Area Insurance,Maintenance Grounds
Ownership Whole/Full
Read Less
Bought with RE/MAX By The Bay



