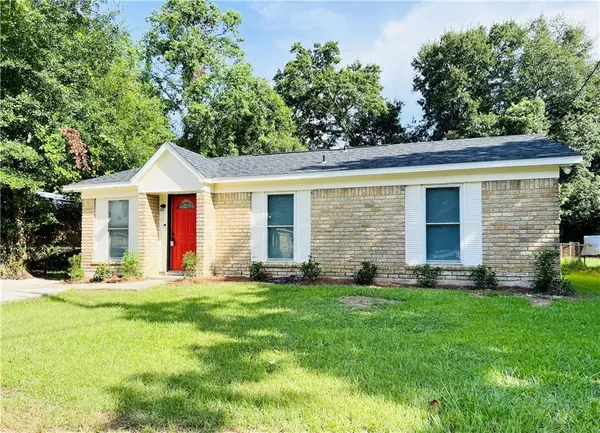Bought with Chenease Coleman • eXp Realty Southern Branch
For more information regarding the value of a property, please contact us for a free consultation.
2359 Stanton CT Mobile, AL 36617
Want to know what your home might be worth? Contact us for a FREE valuation!

Our team is ready to help you sell your home for the highest possible price ASAP
Key Details
Sold Price $153,500
Property Type Single Family Home
Sub Type Single Family Residence
Listing Status Sold
Purchase Type For Sale
Square Footage 1,200 sqft
Price per Sqft $127
Subdivision Stanton Court
MLS Listing ID 7413301
Sold Date 10/22/24
Bedrooms 4
Full Baths 2
Year Built 1988
Annual Tax Amount $686
Tax Year 686
Lot Size 8,093 Sqft
Property Sub-Type Single Family Residence
Property Description
Your Search Is Over! Experience the epitome of luxury living with this freshly renovated home, mere minutes away from USA Hospital. Boasting 4 bedrooms and 2 baths, this abode has undergone a tremendous transformation, now featuring high-end appliances, sleek vinyl flooring, and ceramic tile in the bathrooms. The spacious bedrooms include one that can double as a home office. Enjoy quality time with loved ones in the expansive backyard. Its prime location ensures effortless navigation around the Port City. New roof, plumbing, electric, and hot water tank all new within the last 2 months. A/C unit replaced 4 years ago. Information supplied by seller is deemed reliable but not guaranteed. Buyer/Buyer's agent to verify all pertinent information.
Location
State AL
County Mobile - Al
Direction Head east on University Hospital Dr towards Stanton Rd - turn left onto Stanton Rd - turn right on Stanton Ct - house will be on the right
Rooms
Basement None
Dining Room Other
Kitchen Cabinets White, Eat-in Kitchen, Other Surface Counters, Other
Interior
Interior Features Other
Heating Central
Cooling Ceiling Fan(s), Central Air
Flooring Ceramic Tile, Vinyl, Other
Fireplaces Type None
Appliance Electric Cooktop, Electric Oven, Electric Water Heater, Microwave, Refrigerator, Other
Laundry Laundry Room
Exterior
Exterior Feature Private Entrance, Private Yard, Storage, Other
Fence Back Yard, Chain Link, Fenced
Pool None
Community Features None
Utilities Available Cable Available, Electricity Available, Natural Gas Available, Phone Available, Sewer Available
Waterfront Description None
View Y/N true
View Other
Roof Type Shingle
Total Parking Spaces 2
Building
Lot Description Back Yard, Cul-De-Sac, Front Yard, Landscaped, Private, Other
Foundation Slab
Sewer Public Sewer
Water Public
Architectural Style Ranch
Level or Stories One
Schools
Elementary Schools Holloway
Middle Schools Booker T Washington
High Schools John L Leflore
Others
Special Listing Condition Standard
Read Less



