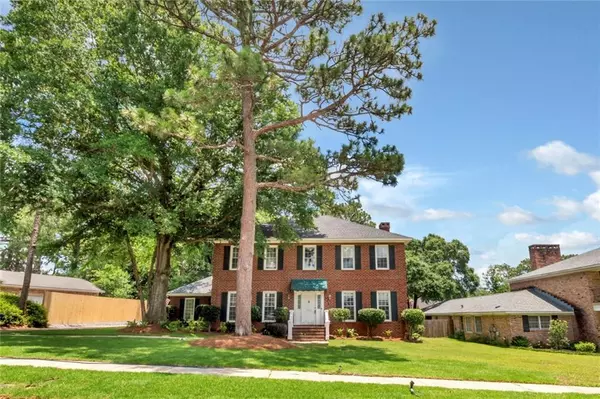Bought with Matthew White • Wellhouse Real Estate LLC
For more information regarding the value of a property, please contact us for a free consultation.
1609 Indian Trail DR Mobile, AL 36695
Want to know what your home might be worth? Contact us for a FREE valuation!

Our team is ready to help you sell your home for the highest possible price ASAP
Key Details
Sold Price $405,000
Property Type Single Family Home
Sub Type Single Family Residence
Listing Status Sold
Purchase Type For Sale
Square Footage 3,165 sqft
Price per Sqft $127
Subdivision Sugar Creek
MLS Listing ID 7362188
Sold Date 09/30/24
Bedrooms 4
Full Baths 2
Half Baths 1
HOA Fees $12/ann
HOA Y/N true
Year Built 1987
Annual Tax Amount $1,816
Tax Year 1816
Lot Size 0.385 Acres
Property Description
Sugar Creek with POOL!!!! Beautiful two story home - has an inviting family room with fireplace and bookcases. French Doors lead out to an impressive deck overlooking a very private big back yard. Kitchen has charm with granite counters, island and lots of custom cabinets. All four bedrooms up. Second family area down - great for office or library. Split brick and hardwood floors mix beautifully with carpeted areas. Brand New Roof!!!
Location
State AL
County Mobile - Al
Direction Hillcrest north of Cottage Hill to left on Sugar Creek Dr N to left on Indian Trail Dr
Rooms
Basement None
Dining Room Separate Dining Room
Kitchen Breakfast Room, Eat-in Kitchen
Interior
Interior Features High Ceilings 9 ft Main
Heating Central, Natural Gas
Cooling Ceiling Fan(s), Central Air
Flooring Brick, Ceramic Tile, Hardwood
Fireplaces Type Wood Burning Stove
Appliance Dishwasher, Electric Range, Microwave, Refrigerator
Laundry None
Exterior
Exterior Feature None
Garage Spaces 2.0
Fence None
Pool Fenced, In Ground, Private
Community Features Gated
Utilities Available Electricity Available, Natural Gas Available, Underground Utilities
Waterfront Description None
View Y/N true
View Other
Roof Type Shingle
Garage true
Building
Lot Description Other
Foundation Slab
Sewer Public Sewer
Water Public
Architectural Style Federal
Level or Stories Two
Schools
Elementary Schools Olive J Dodge
Middle Schools Burns
High Schools Wp Davidson
Others
Special Listing Condition Standard
Read Less



