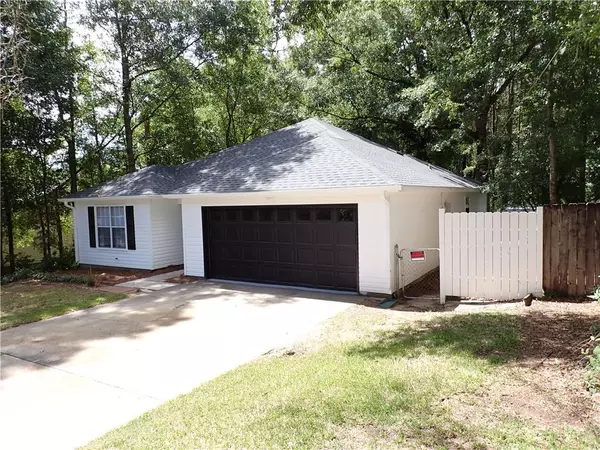Bought with Zachary Gaines • eXp Realty Southern Branch
For more information regarding the value of a property, please contact us for a free consultation.
124 Shiloh DR Daphne, AL 36526
Want to know what your home might be worth? Contact us for a FREE valuation!

Our team is ready to help you sell your home for the highest possible price ASAP
Key Details
Sold Price $253,000
Property Type Single Family Home
Sub Type Single Family Residence
Listing Status Sold
Purchase Type For Sale
Square Footage 1,434 sqft
Price per Sqft $176
Subdivision Plantation Hills
MLS Listing ID 7423867
Sold Date 09/24/24
Bedrooms 3
Full Baths 2
Year Built 1999
Annual Tax Amount $588
Tax Year 588
Lot Size 8,276 Sqft
Property Description
Located on a quiet street, this split three-bedroom, two bathroom fully renovated home is the perfect choice for a small family. The floorplan is well situated and there is plenty of closet space. The large Den/Great Room has a wood burning fireplace with mantel/granite accent and opens to the quaint backyard space. Located next to the den, there is a cute kitchen nook featuring a bay window overlooking the back yard. The galley kitchen is equipped with stainless steel appliances and is perfectly located for grocery runs as you back into your large two (2) car garage to unload. Features include new lighting and plumbing fixtures, new paint and vinyl plank flooring, range hood, glass top range, granite countertops, complimentary flow, fenced backyard, new roof and HVAC. Easy maintenance vinyl siding construction and awesome location. Right of Redemption may apply and expires 4/26/25. Buyer to verify all information during due diligence.
Location
State AL
County Baldwin - Al
Direction From I-10 E, take exit 38 to merge onto AL-181 S. Turn left onto US-90 E. Turn right onto Robbins Blvd. Turn left onto Shiloh Dr. House on right
Rooms
Basement None
Primary Bedroom Level Main
Dining Room None
Kitchen Breakfast Room, Cabinets White, Other Surface Counters, Pantry, Solid Surface Counters, View to Family Room
Interior
Interior Features Double Vanity, Entrance Foyer, High Ceilings 9 ft Main, Walk-In Closet(s)
Heating Central
Cooling Ceiling Fan(s), Central Air
Flooring Vinyl
Fireplaces Type Great Room
Appliance Dishwasher, Electric Cooktop, Electric Oven, Electric Range, Range Hood
Laundry In Kitchen, Laundry Closet, Main Level
Exterior
Exterior Feature Storage
Garage Spaces 2.0
Fence Back Yard, Chain Link, Fenced
Pool None
Community Features None
Utilities Available Cable Available, Electricity Available, Sewer Available, Underground Utilities, Water Available
Waterfront Description None
View Y/N true
View City
Roof Type Composition
Garage true
Building
Lot Description Back Yard, Private, Wooded
Foundation Slab
Sewer Public Sewer
Water Public
Architectural Style Ranch, Traditional
Level or Stories One
Schools
Elementary Schools Belforest
Middle Schools Daphne
High Schools Daphne
Others
Acceptable Financing Cash, Conventional, FHA, VA Loan
Listing Terms Cash, Conventional, FHA, VA Loan
Special Listing Condition Standard
Read Less



