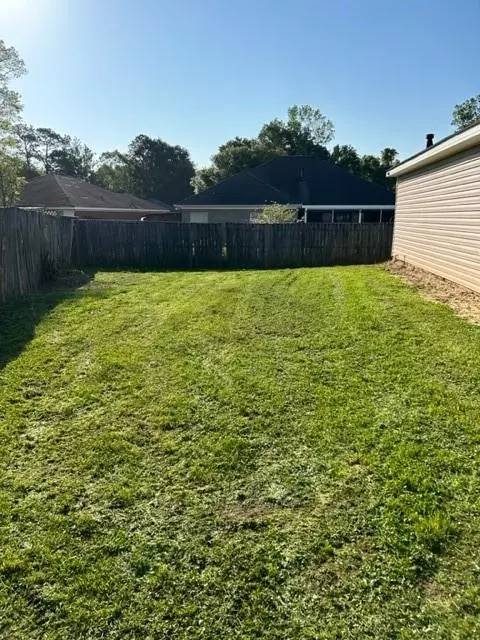Bought with Arnedra Wilson • IXL Real Estate LLC
For more information regarding the value of a property, please contact us for a free consultation.
8847 Winter CT Mobile, AL 36695
Want to know what your home might be worth? Contact us for a FREE valuation!

Our team is ready to help you sell your home for the highest possible price ASAP
Key Details
Sold Price $210,000
Property Type Single Family Home
Sub Type Single Family Residence
Listing Status Sold
Purchase Type For Sale
Square Footage 1,635 sqft
Price per Sqft $128
Subdivision Spring Grove
MLS Listing ID 7375831
Sold Date 09/03/24
Bedrooms 4
Full Baths 2
HOA Y/N true
Year Built 2008
Lot Size 6,991 Sqft
Property Description
Pending release of sale due to financials falling through- no fault to the seller.
VRM: $209,00-$229,000! Beautiful 4-bedroom, 2-full-bath patio-style home featuring new roof and luxury vinyl plank flooring/tile throughout. Enjoy the open-concept design with a view from the kitchen to the dining and living room. The spacious kitchen boasts ample cabinet space and a pantry. With a split bedroom plan and some new light fixtures and fans, this home offers comfort and style. Located in the desirable WEST Mobile area, it's conveniently close to shopping, banks, parks, and more. Make an appointment today with your favorite realtor before this one is gone.
Location
State AL
County Mobile - Al
Direction West on Cottage Hill Rd from Schillingers. Turn right onto Dawes Rd. Turn Left onto Spring Grove N. Turn left onto Summer Crossing. Turn Left onto Winter Ct. The home is located at the end of the street in the center of the Cul-De-Sac.
Rooms
Basement None
Dining Room Open Floorplan
Kitchen Breakfast Bar, Cabinets Stain, Pantry
Interior
Interior Features High Ceilings 9 ft Main
Heating Electric
Cooling Ceiling Fan(s), Central Air
Flooring Other
Fireplaces Type None
Appliance Dishwasher, Electric Range, Microwave
Laundry Laundry Room
Exterior
Exterior Feature None
Fence Back Yard
Pool None
Community Features None
Utilities Available Electricity Available, Sewer Available, Water Available
Waterfront false
Waterfront Description None
View Y/N true
View Other
Roof Type Shingle
Total Parking Spaces 2
Building
Lot Description Back Yard, Cul-De-Sac
Foundation Slab
Sewer Public Sewer
Water Public
Architectural Style Patio Home
Level or Stories One
Schools
Elementary Schools Hutchens/Dawes
Middle Schools Bernice J Causey
High Schools Baker
Others
Special Listing Condition Standard
Read Less
GET MORE INFORMATION




