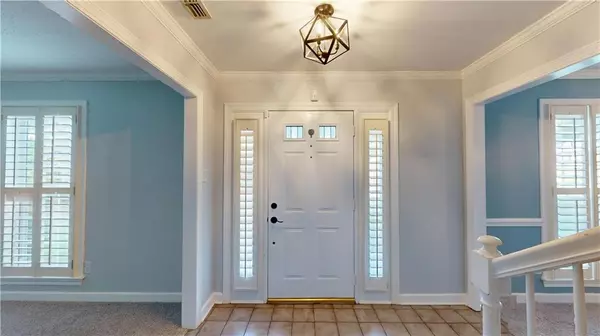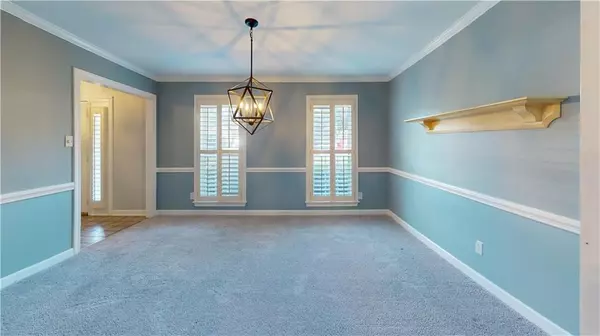Bought with Leder Stokes • Courtney & Morris Springhill
For more information regarding the value of a property, please contact us for a free consultation.
6705 Milkhouse CT Mobile, AL 36695
Want to know what your home might be worth? Contact us for a FREE valuation!

Our team is ready to help you sell your home for the highest possible price ASAP
Key Details
Sold Price $325,000
Property Type Single Family Home
Sub Type Single Family Residence
Listing Status Sold
Purchase Type For Sale
Square Footage 2,522 sqft
Price per Sqft $128
Subdivision Sugar Creek
MLS Listing ID 7410265
Sold Date 08/30/24
Bedrooms 4
Full Baths 2
Half Baths 1
HOA Y/N true
Year Built 1984
Annual Tax Amount $1,635
Tax Year 1635
Lot Size 0.434 Acres
Property Description
A great home on a quiet cul-de-sac in Sugar Creek Subdivision. There is an updated kitchen that opens to the den with granite countertops, lots of storage, a built-in desk, walk-in pantry and center island. The house has molding, plantation shutters throughout, and lots of closet space. The primary bedroom is upstairs with an attached bathroom, walk-in closet, and raised ceiling. There are three other nice size bedrooms upstairs as well. They all share the centrally located hall bathroom. There is a back deck and covered porch looking out over a large fully fenced back yard.
Location
State AL
County Mobile - Al
Direction Hillcrest Road to Sugar Creek Subdivision. Take a RIGHT onto Sugar Creek Road North and then take a RIGHT onto Ridgeland Road East. Then take a LEFT onto Milkhouse Court. Home will be on your RIGHT.
Rooms
Basement None
Dining Room Separate Dining Room
Kitchen Cabinets White, Kitchen Island, Pantry Walk-In, Solid Surface Counters, View to Family Room
Interior
Interior Features Walk-In Closet(s)
Heating Central, Electric
Cooling Central Air
Flooring Carpet, Ceramic Tile, Other
Fireplaces Type Gas Log
Appliance Dishwasher, Dryer, Gas Range, Refrigerator, Washer
Laundry Laundry Room, Main Level
Exterior
Exterior Feature Private Entrance
Garage Spaces 2.0
Fence Back Yard, Fenced
Pool None
Community Features None
Utilities Available Electricity Available, Natural Gas Available
Waterfront Description None
View Y/N true
View City
Roof Type Shingle
Garage true
Building
Lot Description Back Yard, Cul-De-Sac, Sloped
Foundation Slab
Sewer Public Sewer
Water Public
Architectural Style Federal
Level or Stories Two
Schools
Elementary Schools Olive J Dodge
Middle Schools Burns
High Schools Wp Davidson
Others
Special Listing Condition Standard
Read Less



