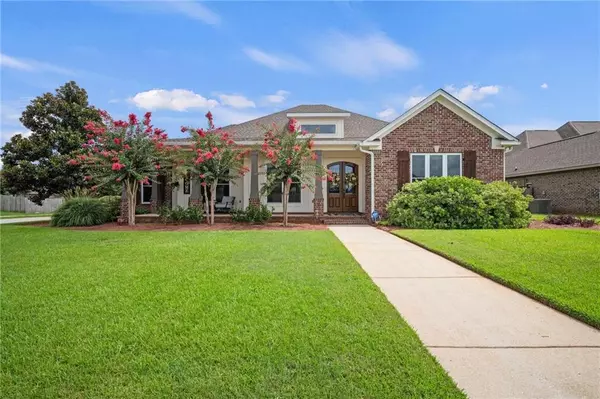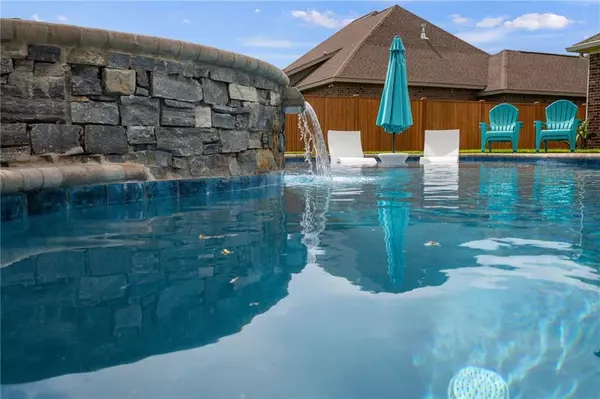Bought with Sherree Pierce • Coldwell Banker Reehl Prop Fairhope
For more information regarding the value of a property, please contact us for a free consultation.
11640 Jericho DR Daphne, AL 36526
Want to know what your home might be worth? Contact us for a FREE valuation!

Our team is ready to help you sell your home for the highest possible price ASAP
Key Details
Sold Price $625,000
Property Type Single Family Home
Sub Type Single Family Residence
Listing Status Sold
Purchase Type For Sale
Square Footage 2,882 sqft
Price per Sqft $216
Subdivision Canaan Place
MLS Listing ID 7415770
Sold Date 08/30/24
Bedrooms 4
Full Baths 3
HOA Fees $62/ann
HOA Y/N true
Year Built 2007
Lot Size 10,890 Sqft
Property Description
This is a Coming Soon Listing. ***Priced under recent appraisal!!!*** Welcome to this immaculate custom-built Craftsman style home, a stunning masterpiece offering unparalleled comfort and style. With 4 bedrooms, 3 bathrooms, and nearly 2900 square feet of luxurious living space, this residence is a true gem. Upon arrival, you're greeted by a welcoming front porch, setting the tone for the charm and warmth that awaits inside. Step into the foyer which showcases the thoughtful open floor plan. The eat-in kitchen is complete with elegant white cabinets, lower cabinet pullouts for added convenience, and on-demand hot water in both kitchen sinks—a testament to modern design and functionality - and seamlessly flows into the living room, where a cozy gas fireplace invites relaxation and gatherings. Adjacent is a spacious separate dining room, perfect for hosting intimate dinners or festive celebrations.The grand primary bedroom features an oversized walk-in closet and ensuite bath with jetted tub and separate shower. Prepare to be amazed by the dreamy outdoor oasis awaiting you—an exquisite retreat offering privacy and tranquility. With an inground and heated pool with spa, a pergola adorning the outdoor kitchen featuring granite countertops, BULL appliances and smoker surrounded by a beautifully landscaped yard, every corner of this home exudes charm and sophistication - indoors and out! This beautiful home is brimming with updates and upgrades, showcasing meticulous attention to detail and quality craftsmanship throughout. From the custom finishes to the carefully curated spaces, this home offers not just a place to live, but a lifestyle! Don't miss the opportunity to make this exceptional property your own! (Be sure to check out the list of all the upgrades and updates!) Buyer to verify all information during due diligence.
Location
State AL
County Baldwin - Al
Direction From CR 64 and CR 54 E, south on 54 E, right onto Alabaster Dr. Home is on corner of Jericho Dr and Alabaster Dr.
Rooms
Basement None
Dining Room Separate Dining Room
Kitchen Breakfast Bar, Cabinets White, Eat-in Kitchen, Kitchen Island, Other, Stone Counters, View to Family Room
Interior
Interior Features Crown Molding, Double Vanity, Entrance Foyer, High Ceilings 10 ft Main, Tray Ceiling(s), Walk-In Closet(s)
Heating Central, Heat Pump
Cooling Central Air
Flooring Ceramic Tile, Wood
Fireplaces Type Gas Log, Gas Starter
Appliance Disposal, Dishwasher, ENERGY STAR Qualified Appliances, Gas Cooktop, Microwave, Refrigerator, Tankless Water Heater
Laundry In Hall, Sink
Exterior
Exterior Feature Gas Grill, Private Yard, Rain Gutters
Garage Spaces 2.0
Fence Privacy
Pool In Ground
Community Features Fishing, Pool
Utilities Available Sewer Available, Natural Gas Available, Water Available, Electricity Available
Waterfront Description None
View Y/N true
View Other
Roof Type Composition
Total Parking Spaces 2
Garage true
Building
Lot Description Back Yard, Corner Lot, Front Yard, Landscaped, Other, Private
Foundation Slab
Sewer Public Sewer
Water Public
Architectural Style Craftsman
Level or Stories One
Schools
Elementary Schools Beech
Middle Schools Daphne
High Schools Daphne
Others
Special Listing Condition Standard
Read Less



