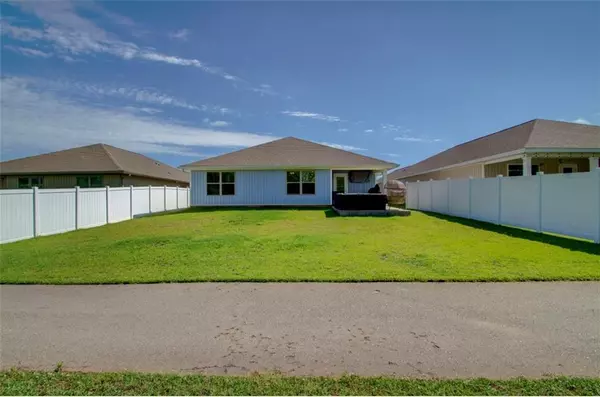Bought with Not Multiple Listing • NOT MULTILPLE LISTING
For more information regarding the value of a property, please contact us for a free consultation.
24021 Citation LOOP Daphne, AL 36526
Want to know what your home might be worth? Contact us for a FREE valuation!

Our team is ready to help you sell your home for the highest possible price ASAP
Key Details
Sold Price $303,500
Property Type Single Family Home
Sub Type Single Family Residence
Listing Status Sold
Purchase Type For Sale
Square Footage 1,791 sqft
Price per Sqft $169
Subdivision Jubilee Farms
MLS Listing ID 7385935
Sold Date 08/29/24
Bedrooms 4
Full Baths 2
HOA Fees $109/qua
HOA Y/N true
Year Built 2021
Annual Tax Amount $1,223
Tax Year 1223
Lot Size 6,734 Sqft
Property Description
***OPEN HOUSE, SUNDAY 08/11 FROM 2PM-4PM*** ***WATERFRONT!!!!*** Welcome Home to this beautiful 4/2 energy efficient home located in popular Jubilee Farms. This split bedroom open concept floor plan offers a nice kitchen with granite counter tops and stainless steel appliances with a breakfast bar and dining area. The home features front and back porches and on the back porch peace and tranquility abound with the serene setting overlooking a pond. There are many amenities offered by this community such as the large pool, separate adult pool, water slide, splash pad, gym, yoga room, fire pit, grill area, playground, parks and more. The home also features a 10 year structural warranty and a gold fortified roof that will definitely give you a discounted homeowners insurance rate. Please do not delay and make your appointment to see this home today.
Location
State AL
County Baldwin - Al
Direction Take Hwy 181 south of County Rd 64 to left onto Secretariat Blvd, Jubilee Farms Subdivision and then make a right onto Citation Loop and the subject property is located on the right.
Rooms
Basement None
Dining Room Open Floorplan
Kitchen Cabinets White, Solid Surface Counters, View to Family Room
Interior
Interior Features High Ceilings 9 ft Main
Heating Heat Pump
Cooling Central Air
Flooring Vinyl
Fireplaces Type None
Appliance Dishwasher, Gas Range, Refrigerator, Self Cleaning Oven
Laundry Laundry Room
Exterior
Exterior Feature Private Yard
Garage Spaces 2.0
Fence None
Pool None
Community Features Fitness Center, Playground, Pool
Utilities Available Electricity Available, Natural Gas Available, Water Available
Waterfront Description None
View Y/N true
View Other
Roof Type Shingle
Total Parking Spaces 1
Garage true
Building
Lot Description Back Yard, Front Yard
Foundation Slab
Sewer Other
Water Public
Architectural Style Cottage
Level or Stories One
Schools
Elementary Schools Belforest
Middle Schools Daphne
High Schools Daphne
Others
Special Listing Condition Standard
Read Less



