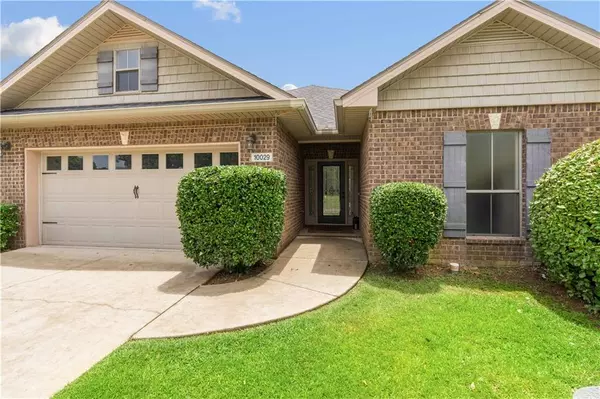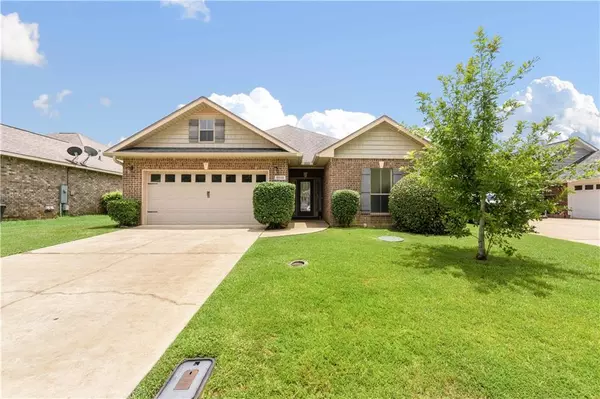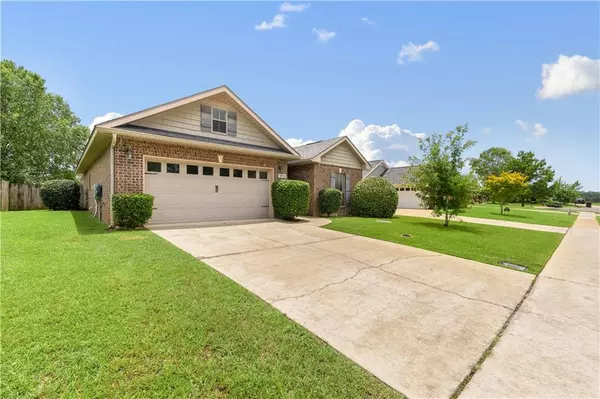Bought with Not Multiple Listing • NOT MULTILPLE LISTING
For more information regarding the value of a property, please contact us for a free consultation.
10029 Thresher CT Mobile, AL 36695
Want to know what your home might be worth? Contact us for a FREE valuation!

Our team is ready to help you sell your home for the highest possible price ASAP
Key Details
Sold Price $235,000
Property Type Single Family Home
Sub Type Single Family Residence
Listing Status Sold
Purchase Type For Sale
Square Footage 1,520 sqft
Price per Sqft $154
Subdivision Summer Woods
MLS Listing ID 7418408
Sold Date 08/16/24
Bedrooms 3
Full Baths 2
HOA Fees $25/qua
HOA Y/N true
Year Built 2010
Annual Tax Amount $1,757
Tax Year 1757
Lot Size 7,461 Sqft
Property Description
VRM: Seller will entertain offers between $225,000-$245,000. **USDA Eligible- No money down for buyers who qualify!! This precious 3 bedroom, 2 bathroom home nestled in the sought after subdivision of Summer Woods, located in the heart of West Mobile is MOVE-IN READY! Having just been freshly pressure washed, landscaped and professionally cleaned, this gem features: New flooring and fresh paint throughout, a NEW exterior AC unit installed in 2023, a private and fully fenced in backyard with a patio, a double garage, and a separate laundry room. The kitchen has stainless appliances including a gas stove and a refrigerator that will remain, ample cabinet space and a pantry. The breakfast bar overlooks the family room with its gorgeous gas fireplace and tons of natural light. The master bedroom is split off from the other bedrooms and features a double vanity, a spacious walk-in closet and a separate shower with a large soaking tub. This home is located near schools, shopping and restaurants and is ready and waiting for its new owner. This one won't last long! Contact your favorite agent today to schedule your private tour. The information provided is deemed reliable, but not guaranteed. Buyer or Buyer's Agent to verify all pertinent information.
Location
State AL
County Mobile - Al
Direction West on Cottage Hill to left on Dawes Rd. Right on Johnson Rd, Left on Scott Dairy Loop and Right on Thresher Ct, house sits on left.
Rooms
Basement None
Dining Room Open Floorplan
Kitchen Breakfast Bar, Pantry, View to Family Room
Interior
Interior Features Double Vanity, Entrance Foyer, High Ceilings 9 ft Main, High Speed Internet, Walk-In Closet(s)
Heating Central
Cooling Ceiling Fan(s), Central Air
Flooring Ceramic Tile, Vinyl
Fireplaces Type Gas Log
Appliance Dishwasher, Gas Cooktop, Gas Range, Microwave, Refrigerator
Laundry Laundry Room
Exterior
Exterior Feature Private Yard
Garage Spaces 2.0
Fence Back Yard, Fenced, Privacy, Wood
Pool None
Community Features None
Utilities Available Electricity Available, Natural Gas Available, Sewer Available, Water Available
Waterfront Description None
View Y/N true
View Other
Roof Type Shingle
Garage true
Building
Lot Description Back Yard, Cul-De-Sac, Front Yard, Level
Foundation Slab
Sewer Public Sewer
Water Public
Architectural Style Traditional
Level or Stories One
Schools
Elementary Schools Hutchens/Dawes
Middle Schools Bernice J Causey
High Schools Baker
Others
Acceptable Financing Cash, Conventional, FHA, USDA Loan, VA Loan
Listing Terms Cash, Conventional, FHA, USDA Loan, VA Loan
Special Listing Condition Standard
Read Less



