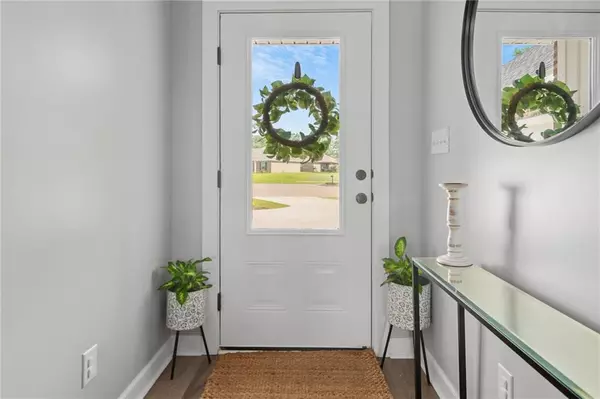Bought with Heather Mclemore • Better Homes & Gardens RE Platinum Properties
For more information regarding the value of a property, please contact us for a free consultation.
10130 Desiree CT S Theodore, AL 36582
Want to know what your home might be worth? Contact us for a FREE valuation!

Our team is ready to help you sell your home for the highest possible price ASAP
Key Details
Sold Price $334,000
Property Type Single Family Home
Sub Type Single Family Residence
Listing Status Sold
Purchase Type For Sale
Square Footage 1,815 sqft
Price per Sqft $184
Subdivision Kipling Station
MLS Listing ID 7402305
Sold Date 08/16/24
Bedrooms 4
Full Baths 2
HOA Fees $9/ann
HOA Y/N true
Year Built 2022
Annual Tax Amount $1,134
Tax Year 1134
Lot Size 0.422 Acres
Property Description
You don't want to miss this 4/2 DOLL HOUSE. Newer construction that already has fenced back yard and a SHOP! Fresh paint and FABULOUS finishes. Split floor plan, large back porch that is perfect for outdoor living. Located in the Fowl River area in the south part of the county and the fortified construction certificate lends itself to more affordable home owners insurance. Shop is 24x 36. HUGE back yard that will store all of your toys, camper and boat. Located on a quiet cut-de-sac.
Location
State AL
County Mobile - Al
Direction From Hwy 90 west, Left on Bellingrath Road, Left on Kipling Station Dr, Right on Desiree Court, Home on Right.
Rooms
Basement None
Dining Room Separate Dining Room
Kitchen Breakfast Bar, Cabinets Stain, Kitchen Island, View to Family Room, Other
Interior
Interior Features Crown Molding, Entrance Foyer, High Ceilings 9 ft Main
Heating Central
Cooling Ceiling Fan(s), Central Air
Flooring Carpet, Ceramic Tile, Vinyl
Fireplaces Type None
Appliance Dishwasher, Electric Range, Gas Water Heater, Microwave
Laundry Laundry Room
Exterior
Exterior Feature Storage, Other
Garage Spaces 2.0
Fence Back Yard, Wood
Pool None
Community Features None
Utilities Available Cable Available, Electricity Available, Natural Gas Available
Waterfront false
Waterfront Description None
View Y/N true
View Other
Roof Type Composition
Total Parking Spaces 2
Garage true
Building
Lot Description Back Yard, Cul-De-Sac
Foundation Slab
Sewer Septic Tank
Water Public
Architectural Style Craftsman
Level or Stories One
Schools
Elementary Schools Mary W Burroughs
Middle Schools Katherine H Hankins
High Schools Theodore
Others
Special Listing Condition Standard
Read Less
GET MORE INFORMATION




