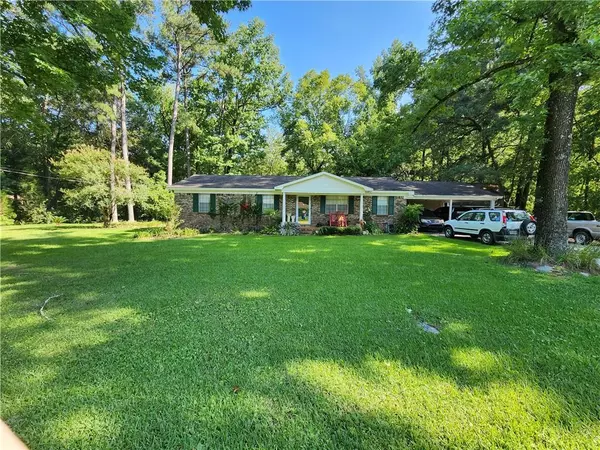Bought with Michelle Rogers • Berkshire Hathaway Cooper & Co
For more information regarding the value of a property, please contact us for a free consultation.
1355 Park ST Mount Vernon, AL 36560
Want to know what your home might be worth? Contact us for a FREE valuation!

Our team is ready to help you sell your home for the highest possible price ASAP
Key Details
Sold Price $185,000
Property Type Single Family Home
Sub Type Single Family Residence
Listing Status Sold
Purchase Type For Sale
Square Footage 2,147 sqft
Price per Sqft $86
Subdivision Pine Street
MLS Listing ID 7410562
Sold Date 08/08/24
Bedrooms 4
Full Baths 2
Year Built 1978
Annual Tax Amount $589
Tax Year 589
Lot Size 1.619 Acres
Property Sub-Type Single Family Residence
Property Description
Welcome to a little peice of paradise. This home consist of 4 bedrooms 2 Baths, a large kitchen with lots of cabinets and Island, nice walk in laundry room with, washer and dryer to remain at no value. The master bedroom is a really nice size. This home is 2147 sq ft heated & cooled and sits on approx1.67 Acres. Large storage room under carport that is heated and cooled. There's a large shop out back with a attic, that has electricity and an ac and is approx 20x35. A nice size greenhouse 9x20, with an outside shower. There's a large Back Patio and several out buildings. Yes a small creek on the property in the back. The rood was put on approx 2014 and the ac was put in in 2016. A Dehumidifier for the whole house on 2020. Come check it out before it's gone. Home being sold as is where is.
All kitchen appliances and drapery to remain at no value.
Location
State AL
County Mobile - Al
Direction Highway 43 to Mt Vernon turn right onto Citronelle Road, to left onto Old US 43 to right on Park Street to home on right.
Rooms
Basement None
Dining Room Dining L, Open Floorplan
Kitchen Breakfast Bar, Breakfast Room, Cabinets Other, Cabinets Stain, Eat-in Kitchen, Kitchen Island, Stone Counters
Interior
Interior Features His and Hers Closets, Other
Heating Central
Cooling Ceiling Fan(s), Central Air
Flooring Carpet, Ceramic Tile
Fireplaces Type None
Appliance Dishwasher, Dryer, Gas Range, Microwave, Refrigerator, Washer
Laundry In Hall, Laundry Room
Exterior
Exterior Feature Courtyard, Lighting, Private Yard, Rain Gutters, Storage
Fence None
Pool None
Community Features None
Utilities Available Natural Gas Available, Sewer Available, Water Available
Waterfront Description None
View Y/N true
View Other
Roof Type Shingle
Total Parking Spaces 2
Building
Lot Description Back Yard, Cleared, Creek On Lot, Front Yard, Landscaped, Sprinklers In Rear
Foundation Pillar/Post/Pier
Sewer Public Sewer
Water Public, Well
Architectural Style Ranch
Level or Stories One
Schools
Elementary Schools Calcedeaver
Middle Schools North Mobile County
High Schools Citronelle
Others
Special Listing Condition Standard
Read Less



