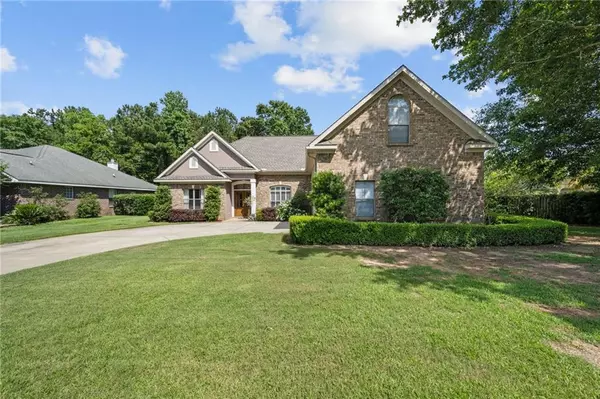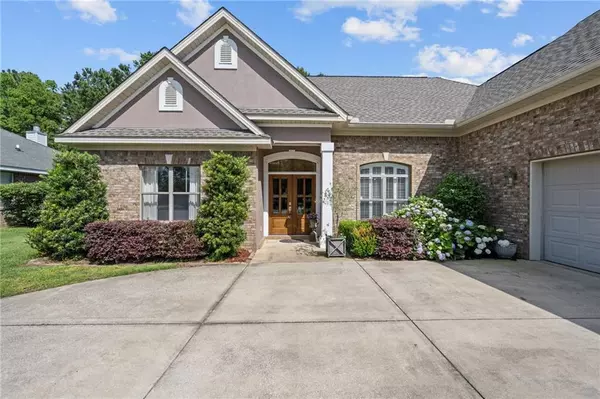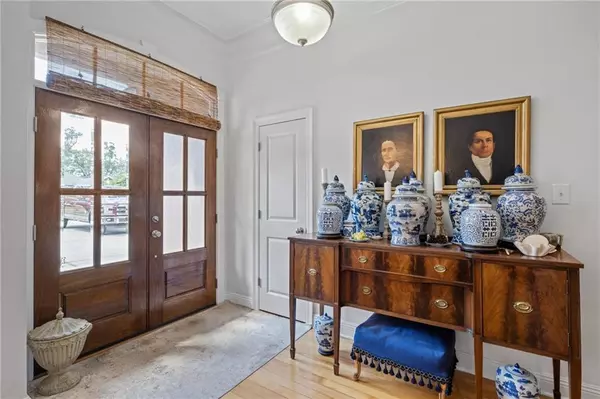Bought with Not Multiple Listing • NOT MULTILPLE LISTING
For more information regarding the value of a property, please contact us for a free consultation.
9492 Marchand AVE Daphne, AL 36526
Want to know what your home might be worth? Contact us for a FREE valuation!

Our team is ready to help you sell your home for the highest possible price ASAP
Key Details
Sold Price $450,000
Property Type Single Family Home
Sub Type Single Family Residence
Listing Status Sold
Purchase Type For Sale
Square Footage 2,149 sqft
Price per Sqft $209
Subdivision Sehoy
MLS Listing ID 7386815
Sold Date 07/29/24
Bedrooms 4
Full Baths 2
Half Baths 2
HOA Fees $25/ann
HOA Y/N true
Year Built 2006
Annual Tax Amount $1,482
Tax Year 1482
Lot Size 0.290 Acres
Property Description
Welcome to 9492 Marchand Avenue in Daphne's desirable Sehoy! This meticulous 4 bedroom 2.5+ bath house is 1.5 stories and has a sparkling swimming pool. Split bedroom plan. High ceilings. Plantation shutters. Foyer is open to Dining and Living Room. Living Room focal is the gas log fireplace. Kitchen offers granite counters, stainless appliances to include refrigerator, pantry. Breakfast area and separate Dining Room. Primary bedroom has lots of natural light, double vanities, shower, separate water closet, large walk-in and linen closet. Guest bedrooms share a hall bathroom. Laundry room features cabinets. Covered back porch. Chlorine pool (new pool liner 2024) with heater. Irrigation system. 2 water meters. Backyard fountain conveys. Fenced backyard. Courtyard double car garage. Tankless water heater (2020). Fortified roof 2023. Whole house generator (2015). Stucco repainted 2023. Attic is partially floored. All information deemed reliable and accurate. Buyer to verify all information during due diligence.
Location
State AL
County Baldwin - Al
Direction From CR 13, turn on Sehoy Boulevard to enter Sehoy neighborhood. Turn right on Cahaba Drive. Turn left on Marchand Ave. House will be on your right.
Rooms
Basement None
Primary Bedroom Level Main
Dining Room Separate Dining Room, Other
Kitchen Pantry, Other
Interior
Interior Features Double Vanity, Other
Heating Central, Electric
Cooling Ceiling Fan(s), Central Air, Electric
Flooring Carpet, Wood
Fireplaces Type Gas Log
Appliance Dishwasher, Disposal, Microwave, Refrigerator
Laundry Laundry Room, Other
Exterior
Exterior Feature Storage
Garage Spaces 2.0
Fence Fenced
Pool None
Community Features Fishing, Other
Utilities Available Water Available
Waterfront Description None
View Y/N true
View Other
Roof Type Composition,Shingle
Garage true
Building
Lot Description Other
Foundation Slab
Sewer Public Sewer
Water Public
Architectural Style Traditional
Level or Stories One and One Half
Schools
Elementary Schools Daphne East
Middle Schools Daphne
High Schools Daphne
Others
Acceptable Financing Cash, Conventional, FHA, VA Loan
Listing Terms Cash, Conventional, FHA, VA Loan
Special Listing Condition Standard
Read Less



