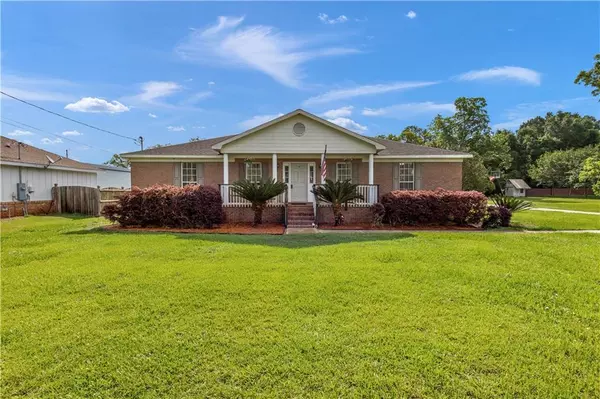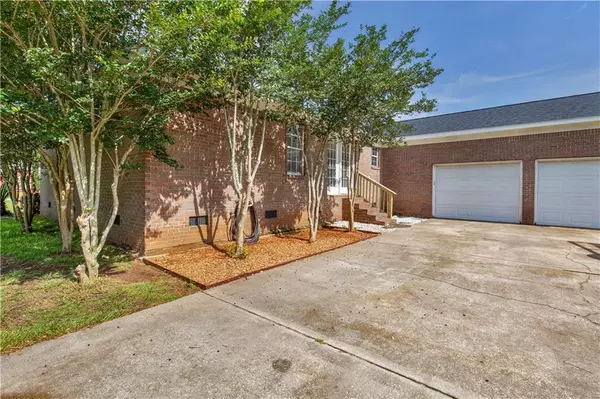Bought with Rebecca Hendrich • Elite Real Estate Solutions, LLC
For more information regarding the value of a property, please contact us for a free consultation.
10885 Pelican Bay DR Theodore, AL 36582
Want to know what your home might be worth? Contact us for a FREE valuation!

Our team is ready to help you sell your home for the highest possible price ASAP
Key Details
Sold Price $269,900
Property Type Single Family Home
Sub Type Single Family Residence
Listing Status Sold
Purchase Type For Sale
Square Footage 1,848 sqft
Price per Sqft $146
Subdivision Pelican Bay
MLS Listing ID 7386879
Sold Date 07/26/24
Bedrooms 3
Full Baths 2
Year Built 2001
Annual Tax Amount $718
Tax Year 718
Lot Size 1.500 Acres
Property Description
*VRM: SELLER WILL ENTERTAIN OFFERS BETWEEN $249,900 - $269,900* Discover value and convenience in this charming Fowl River home! With easy access to Dauphin Island, I-10 and a very short drive to 2 boat ramps, this USDA eligible 3-bedroom, 2-bathroom brick home presents an exceptional opportunity. Inside you'll find an inviting open layout with a split bedroom floor plan. The spacious kitchen awaits your culinary adventures with ample counter space and storage. The luxurious master suite features a double vanity, separate shower, garden tub, toilet room, and separate his/her closets. Practical amenities include an attached two-car garage accessible via the driveway wrapping around the house, and an irrigation system for the front & side yard. Additionally, the empty lot next door is included, totaling approximately 1.5 acres of combined space. Don't let this fantastic opportunity pass you by! Schedule a viewing today and make this your dream home! Listing agency makes no representation of accuracy of any information deemed important. Buyer/buyers agent to verify.
Location
State AL
County Mobile - Al
Direction From Dauphin Island Parkway South from Laurendine, turn right on Fowl River Road. Turn Left into Pelican Bay, the house will be the 2nd house on the left.
Rooms
Basement None
Primary Bedroom Level Main
Dining Room Open Floorplan
Kitchen Breakfast Bar, Cabinets White, Laminate Counters, Pantry, View to Family Room
Interior
Interior Features Double Vanity, High Ceilings 9 ft Main, His and Hers Closets, Walk-In Closet(s)
Heating Central
Cooling Ceiling Fan(s), Central Air
Flooring Ceramic Tile, Laminate, Vinyl
Fireplaces Type Gas Starter, Living Room
Appliance Dishwasher, Gas Oven, Gas Range, Microwave, Self Cleaning Oven
Laundry Main Level, Mud Room
Exterior
Exterior Feature None
Fence None
Pool None
Community Features None
Utilities Available Electricity Available, Natural Gas Available
Waterfront false
Waterfront Description None
View Y/N true
View Other
Roof Type Shingle,Other
Garage true
Building
Lot Description Back Yard, Front Yard, Level, Sprinklers In Front
Foundation None
Sewer Public Sewer
Water Public
Architectural Style Traditional
Level or Stories One
Schools
Elementary Schools Mobile - Other
Middle Schools Mobile - Other
High Schools Mobile - Other
Others
Special Listing Condition Standard
Read Less
GET MORE INFORMATION




