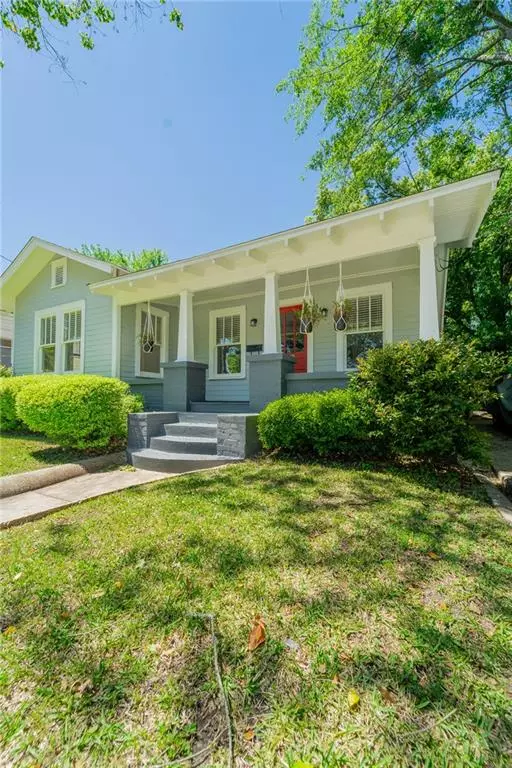Bought with Jacey Williams • Sam Winter and Company, Inc
For more information regarding the value of a property, please contact us for a free consultation.
154 Davitt ST Mobile, AL 36604
Want to know what your home might be worth? Contact us for a FREE valuation!

Our team is ready to help you sell your home for the highest possible price ASAP
Key Details
Sold Price $405,000
Property Type Single Family Home
Sub Type Single Family Residence
Listing Status Sold
Purchase Type For Sale
Square Footage 2,250 sqft
Price per Sqft $180
Subdivision West End
MLS Listing ID 7369600
Sold Date 07/22/24
Bedrooms 3
Full Baths 2
Annual Tax Amount $1,712
Tax Year 1712
Lot Size 7,113 Sqft
Property Description
Charming Midtown Mobile Oasis Awaits! Welcome to your dream home in a quiet and beautiful midtown neighborhood! This home is situated near Monterey St. and is on a secluded and quiet street! This stunning 3 bedroom, 2 bathroom home offers the perfect blend of modern comfort and classic charm. Step inside and be greeted by gleaming hardwood floors throughout, creating a warm and inviting atmosphere. The heart of the home is the kitchen, featuring stunning granite countertops and a unique original fireplace – perfect for whipping up meals and enjoying cozy nights in! Unwind in your luxurious master suite, complete with a spa-like walk-in tile shower and a bathtub for ultimate relaxation. His and her sinks and a spacious walk-in closet provide the perfect finishing touches to this tranquil retreat. The large living room offers ample space for entertaining or relaxing with family! The back covered patio overlooks a backyard with beautiful plants and an area for a firepit and sitting, ready for summer fun and barbeques!
Don't miss out on this opportunity to live in a friendly community close to everything midtown has to offer. Schedule your showing today!
Location
State AL
County Mobile - Al
Direction Monterey St to right on Hunter Ave. Right on Davitt St. Home on Left
Rooms
Basement None
Primary Bedroom Level Main
Dining Room Open Floorplan
Kitchen Cabinets White, Eat-in Kitchen, Kitchen Island, Stone Counters, View to Family Room
Interior
Interior Features Walk-In Closet(s)
Heating Central
Cooling Central Air
Flooring Hardwood
Fireplaces Type Gas Log
Appliance Dishwasher, Dryer, Gas Oven, Gas Range, Refrigerator, Washer
Laundry Laundry Room, Main Level, Mud Room
Exterior
Exterior Feature Awning(s), Lighting, Permeable Paving
Fence Back Yard, Wood
Pool None
Community Features None
Utilities Available Electricity Available, Sewer Available
Waterfront false
Waterfront Description None
View Y/N true
View City
Roof Type Shingle
Total Parking Spaces 3
Building
Lot Description Back Yard, Landscaped
Foundation Block
Sewer Public Sewer
Water Public
Architectural Style Cottage
Level or Stories One
Schools
Elementary Schools Leinkauf
Middle Schools Calloway Smith
High Schools Murphy
Others
Special Listing Condition Standard
Read Less
GET MORE INFORMATION




