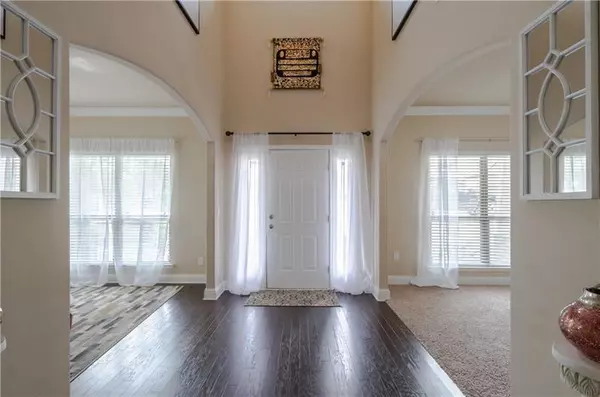Bought with Scott Williams • Keller Williams Mobile
For more information regarding the value of a property, please contact us for a free consultation.
3417 Bristlecone DR Mobile, AL 36693
Want to know what your home might be worth? Contact us for a FREE valuation!

Our team is ready to help you sell your home for the highest possible price ASAP
Key Details
Sold Price $430,000
Property Type Single Family Home
Sub Type Single Family Residence
Listing Status Sold
Purchase Type For Sale
Square Footage 3,529 sqft
Price per Sqft $121
Subdivision Longleaf Gates
MLS Listing ID 7265655
Sold Date 06/17/24
Bedrooms 5
Full Baths 3
Half Baths 1
Year Built 2016
Annual Tax Amount $2,006
Tax Year 2006
Lot Size 0.298 Acres
Property Description
Welcome to 3417 Bristlecone Drive! This executive home is located in a gated community and is only 10 minutes from downtown Mobile. There is 5 bedrooms, 3.5 bath with over 3400 square feet of living area. Everyone will have plenty of room. Huge family room with soaring 20ft ceilings, Formal dining, Breakfast room and a multi-purpose room that can be a study or formal living area. The 5th bedroom has two large walk-in closets and was most recently used as a theater room. Large privacy fenced backyard, what more could you ask for. This home has all of the modern convenience's discerning buyers love in homes. Hardwood floors, real tile, granite, lots of bathrooms and more. This spacious master bedroom with a ginormous closet is just waiting for you. Call your favorite realtor to see this beauty or call me.
Location
State AL
County Mobile - Al
Direction Exit I65 on to Government Blvd, continue straight, turn right on Knollwood Dr, turn left onto Girby Rd, turn right onto Bristlecone.
Rooms
Basement None
Primary Bedroom Level Main
Dining Room Separate Dining Room
Kitchen Breakfast Bar, Breakfast Room, Eat-in Kitchen
Interior
Interior Features High Ceilings 9 ft Main, Walk-In Closet(s)
Heating Central, Electric
Cooling Ceiling Fan(s), Central Air
Flooring Carpet, Ceramic Tile, Hardwood
Fireplaces Type Gas Log
Appliance Dishwasher, Disposal, Other
Laundry Laundry Room
Exterior
Exterior Feature None
Garage Spaces 2.0
Fence Back Yard
Pool None
Community Features Gated
Utilities Available Cable Available, Natural Gas Available
Waterfront false
Waterfront Description None
View Y/N true
View Trees/Woods
Roof Type Ridge Vents
Garage true
Building
Lot Description Back Yard, Private
Foundation Slab
Sewer Public Sewer
Water Public
Architectural Style Traditional
Level or Stories Two
Schools
Elementary Schools Olive J Dodge
Middle Schools Burns
High Schools Murphy
Others
Acceptable Financing Cash, Conventional, FHA, VA Loan, Owner Second
Listing Terms Cash, Conventional, FHA, VA Loan, Owner Second
Special Listing Condition Standard
Read Less
GET MORE INFORMATION




