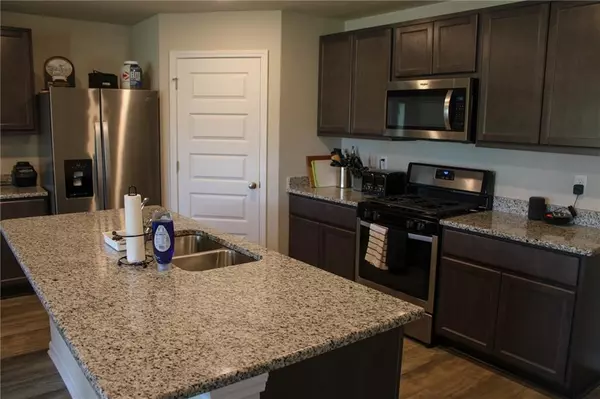Bought with Michael Talbott • Berkshire Hathaway Cooper & Co
For more information regarding the value of a property, please contact us for a free consultation.
26122 Gilmore WAY Daphne, AL 36526
Want to know what your home might be worth? Contact us for a FREE valuation!

Our team is ready to help you sell your home for the highest possible price ASAP
Key Details
Sold Price $315,000
Property Type Single Family Home
Sub Type Single Family Residence
Listing Status Sold
Purchase Type For Sale
Square Footage 1,827 sqft
Price per Sqft $172
Subdivision Winged Foot
MLS Listing ID 7378885
Sold Date 06/28/24
Bedrooms 4
Full Baths 2
HOA Fees $66/ann
HOA Y/N true
Year Built 2020
Annual Tax Amount $1,311
Tax Year 1311
Lot Size 0.287 Acres
Property Description
This charming and convenient home is ready for its new owners! Large primary suite accompanied by 3 bedrooms and a full bath on the second level makes for an ideal floor plan. Vinyl and carpet flooring throughout the main level with an open concept featuring a kitchen that overlooks the living room. The versatile kitchen allows for cooks of all kinds-- those that like gas or electric. The stove and oven are currently both gas; however, there are electric hookups if desired. Enjoy the covered back patio and spacious fenced-in backyard. Additionally, this property features an up-to-date roof from 2020 with a Gold Certification that continues for another year. Take advantage of a refreshing, crystal clear pool without all the upkeep, and head on over to relax at the community pool.
Location
State AL
County Baldwin - Al
Direction Head down US Highway 98 and turn left on to County Rd 64, make a left on to Predazzer Ln, then a right on to Gilmore Way, the home will be on your right.
Rooms
Basement None
Primary Bedroom Level Main
Dining Room None
Kitchen Kitchen Island, Pantry Walk-In, View to Family Room
Interior
Interior Features Other
Heating Central
Cooling Ceiling Fan(s), Central Air
Flooring Carpet, Vinyl
Fireplaces Type None
Appliance Dishwasher, Disposal, Gas Cooktop, Gas Oven, Microwave, Refrigerator
Laundry Laundry Room
Exterior
Exterior Feature None
Garage Spaces 2.0
Fence Back Yard, Fenced, Wood
Pool None
Community Features Homeowners Assoc, Pool
Utilities Available Cable Available, Electricity Available, Natural Gas Available, Phone Available, Sewer Available, Water Available
Waterfront false
Waterfront Description None
View Y/N true
View Other
Roof Type Shingle
Garage true
Building
Lot Description Back Yard, Front Yard
Foundation Slab
Sewer Public Sewer
Water Public
Architectural Style Ranch
Level or Stories One
Schools
Elementary Schools Daphne
Middle Schools Daphne
High Schools Daphne
Others
Special Listing Condition Standard
Read Less
GET MORE INFORMATION




