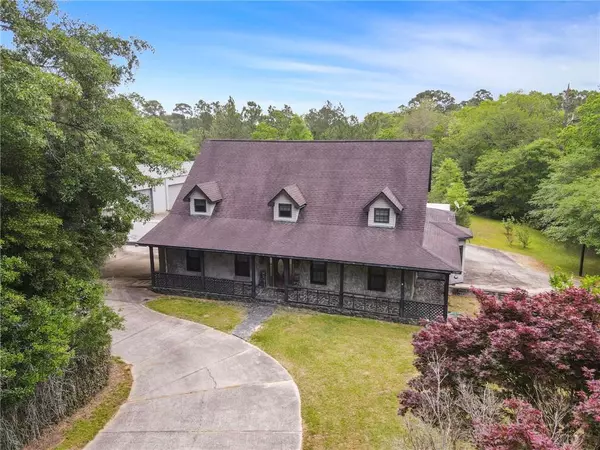Bought with Chandler Foster • Keller Williams Mobile
For more information regarding the value of a property, please contact us for a free consultation.
3517 Creekway RD Mobile, AL 36619
Want to know what your home might be worth? Contact us for a FREE valuation!

Our team is ready to help you sell your home for the highest possible price ASAP
Key Details
Sold Price $455,000
Property Type Single Family Home
Sub Type Single Family Residence
Listing Status Sold
Purchase Type For Sale
Square Footage 4,000 sqft
Price per Sqft $113
Subdivision Metes & Bounds
MLS Listing ID 7378397
Sold Date 06/26/24
Bedrooms 4
Full Baths 2
Half Baths 1
Year Built 1990
Annual Tax Amount $2,444
Tax Year 2444
Lot Size 5.000 Acres
Property Description
VRM $499,000-$549,000. Convenient to beaches, I-10 & I-65, this is the perfect property for a car enthusiast or home based business. 7500 sq. ft. professional workshop/metal building with general store bathroom can hold over 20 cars, construction equipment, etc. The property also has an additional oversized detached double garage that is heated/cooled, a double attached garage and a double carport. Peaceful 4.5 acres with spring-fed stocked pond, surrounded by woods and fenced yard. Nearly 5000 sq. ft. house, with 3 large bedrooms with walk-in closets and large loft area upstairs, and huge bedroom suite with 2 walk-in closets, hot tub and double vanity downstairs. Oversized living space addition overlooks wooded acreage. The large bay window breakfast nook and outdoor covered deck are perfect vantage points for fish, turtle and bird-watching at the pond. 3 HVAC units, one new in 2020. Motivated to sell! Don't let this small piece of paradise slip away from you!
Location
State AL
County Mobile - Al
Direction GO SOUTH ON SCHILLINGER RD., RIGHT ON COUNTRY DRIVE, RIGHT ON CREEKWAY ROAD, HOUSE WILL BE ON THE RIGHT NEAR THE END OF THE CUL-DE-SACE.
Rooms
Basement Full
Dining Room Open Floorplan, Separate Dining Room
Kitchen None
Interior
Interior Features Bookcases, Double Vanity, Entrance Foyer, High Ceilings 10 ft Main, His and Hers Closets, Tray Ceiling(s), Walk-In Closet(s)
Heating Central
Cooling Ceiling Fan(s), Central Air
Flooring Carpet
Fireplaces Type Family Room
Appliance Dishwasher, Electric Range, Refrigerator
Laundry None
Exterior
Exterior Feature None
Fence Back Yard, Front Yard, Privacy, Wrought Iron
Pool None
Community Features None
Utilities Available Cable Available, Electricity Available, Natural Gas Available, Water Available
Waterfront Description None
View Y/N true
View Lake, Trees/Woods, Water
Roof Type Composition,Shingle
Building
Lot Description Back Yard, Front Yard, Lake On Lot, Private, Wooded
Foundation Slab
Sewer Septic Tank
Water Public
Architectural Style Traditional
Level or Stories One and One Half
Schools
Elementary Schools O'Rourke
Middle Schools Bernice J Causey
High Schools Baker
Others
Special Listing Condition Standard
Read Less
GET MORE INFORMATION




