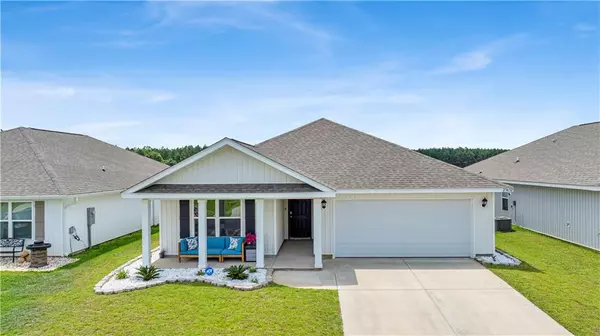Bought with Not Multiple Listing • NOT MULTILPLE LISTING
For more information regarding the value of a property, please contact us for a free consultation.
23632 Unbridled LOOP Daphne, AL 36526
Want to know what your home might be worth? Contact us for a FREE valuation!

Our team is ready to help you sell your home for the highest possible price ASAP
Key Details
Sold Price $332,500
Property Type Single Family Home
Sub Type Single Family Residence
Listing Status Sold
Purchase Type For Sale
Square Footage 2,031 sqft
Price per Sqft $163
Subdivision Jubilee Farms
MLS Listing ID 7385741
Sold Date 06/21/24
Bedrooms 4
Full Baths 2
HOA Fees $109/ann
HOA Y/N true
Year Built 2023
Annual Tax Amount $1,461
Tax Year 1461
Lot Size 6,969 Sqft
Property Description
Almost new in Jubilee Farms conveniently located with easy access to I-10. Spacious one level design with 4 bedrooms and open floorplan for easy living and entertaining. Built in 2023. Lots of natural light, vinyl flooirng and recessed lighting. Covered porch and level fenced backyard overlooking undeveloped area. Large kitchen with center island breakfast bar. Spacious primary bedroom and bath with oversized shower and walk in closets. Upgraded security system. Neighborhood amenities include resort style pools, clubhouse, yoga room, fitness room, playground, walking trails, 2 stocked ponds with fishing pier and more. This home is like new and priced to sell. All information provided is deemed reliable but not guaranteed. Buyer or buyer's agent to verify all information.
Location
State AL
County Baldwin - Al
Direction From I-10 at Malbis go approx. 6 miles south on Hwy 181 to Jubilee Farms on the left. Follow Secretariat Blvd. back to Unbridled Loop on the right.
Rooms
Basement None
Primary Bedroom Level Main
Dining Room Open Floorplan
Kitchen Breakfast Bar, Cabinets White, Kitchen Island, Pantry, Solid Surface Counters
Interior
Interior Features Double Vanity, His and Hers Closets
Heating Central
Cooling Central Air
Flooring Laminate
Fireplaces Type None
Appliance Dishwasher, Disposal, Electric Range, Microwave
Laundry Main Level
Exterior
Exterior Feature None
Garage Spaces 2.0
Fence Back Yard, Fenced
Pool None
Community Features Clubhouse, Fishing, Fitness Center, Homeowners Assoc, Playground, Pool, Sidewalks
Utilities Available Electricity Available, Natural Gas Available, Sewer Available, Underground Utilities, Water Available
Waterfront Description None
View Y/N true
View Other
Roof Type Composition
Garage true
Building
Lot Description Back Yard, Level
Foundation Slab
Sewer Public Sewer
Water Public
Architectural Style Craftsman
Level or Stories One
Schools
Elementary Schools Belforest
Middle Schools Daphne
High Schools Daphne
Others
Acceptable Financing Cash, Conventional, FHA
Listing Terms Cash, Conventional, FHA
Special Listing Condition Standard
Read Less



