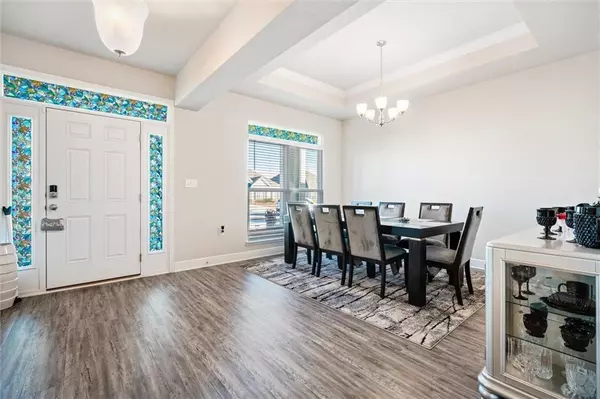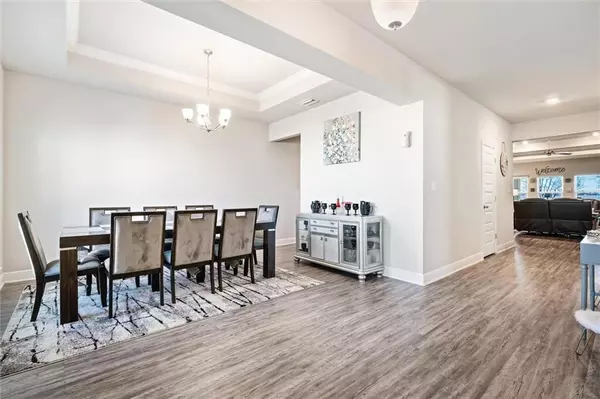Bought with Not Multiple Listing • NOT MULTILPLE LISTING
For more information regarding the value of a property, please contact us for a free consultation.
24645 Spectacular Bid LOOP Daphne, AL 36526
Want to know what your home might be worth? Contact us for a FREE valuation!

Our team is ready to help you sell your home for the highest possible price ASAP
Key Details
Sold Price $485,000
Property Type Single Family Home
Sub Type Single Family Residence
Listing Status Sold
Purchase Type For Sale
Square Footage 3,045 sqft
Price per Sqft $159
Subdivision Jubilee Farms
MLS Listing ID 7331424
Sold Date 06/24/24
Bedrooms 5
Full Baths 3
HOA Fees $102/ann
HOA Y/N true
Year Built 2020
Annual Tax Amount $1,472
Tax Year 1472
Lot Size 0.267 Acres
Property Description
Welcome to Jubilee Farms! 24645 Spectacular Bid Loop is a true standout. This 5-bedroom, 3-bath haven exudes elegance from the formal dining room to the cozy breakfast nook. The open kitchen, adorned with crisp white cabinets and granite countertops, is a culinary delight. The family room, with a marble gas fireplace, adds warmth, while the screened back porch offers a serene retreat. The primary suite is a sanctuary with a tray ceiling, granite dual vanity, and a spacious walk-in closet. Outside, practical amenities like storm shutters and a Generac generator elevate the home's functionality. Don't miss out—schedule a tour with your preferred Realtor today!
Location
State AL
County Baldwin - Al
Direction Heading South on Hwy 181, about 5.5 miles from Interstate 10, turn left on Austin Rd., turn right on Seattle Slew Way and right on Spectacular Bid Loop. The home will be on your right.
Rooms
Basement None
Primary Bedroom Level Main
Dining Room Separate Dining Room
Kitchen Breakfast Room, Cabinets White, Stone Counters
Interior
Interior Features Crown Molding, High Ceilings 10 ft Main, Walk-In Closet(s)
Heating Central, Electric
Cooling Central Air, Ceiling Fan(s)
Flooring Other
Fireplaces Type Gas Log, Living Room
Appliance Dishwasher, Gas Cooktop, Gas Water Heater, Microwave, Refrigerator
Laundry Laundry Room
Exterior
Exterior Feature Rain Gutters
Garage Spaces 2.0
Fence Back Yard
Pool None
Community Features Barbecue, Clubhouse, Fitness Center, Homeowners Assoc, Meeting Room, Near Schools, Playground, Pool, Sidewalks, Street Lights
Utilities Available Sewer Available, Water Available, Electricity Available
Waterfront Description None
View Y/N true
View Other
Roof Type Composition
Total Parking Spaces 2
Garage true
Building
Lot Description Back Yard, Sprinklers In Front, Sprinklers In Rear
Foundation Slab
Sewer Public Sewer
Water Public
Architectural Style Craftsman
Level or Stories One
Schools
Elementary Schools Beech
Middle Schools Daphne
High Schools Daphne
Others
Special Listing Condition Standard
Read Less



