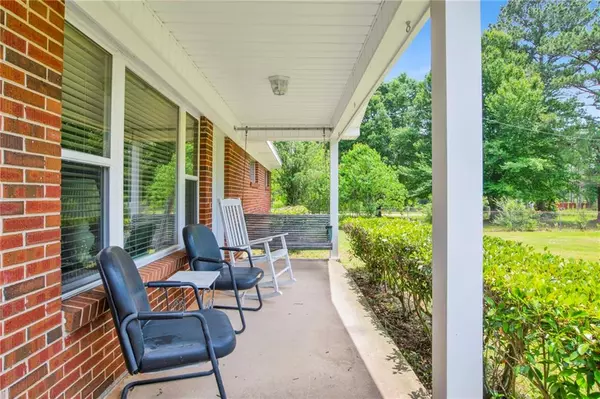Bought with Richard Solesbee • Elite Real Estate Mobile
For more information regarding the value of a property, please contact us for a free consultation.
4710 Lott RD Eight Mile, AL 36613
Want to know what your home might be worth? Contact us for a FREE valuation!

Our team is ready to help you sell your home for the highest possible price ASAP
Key Details
Sold Price $200,000
Property Type Single Family Home
Sub Type Single Family Residence
Listing Status Sold
Purchase Type For Sale
Square Footage 1,546 sqft
Price per Sqft $129
Subdivision Metes & Bounds
MLS Listing ID 7383736
Sold Date 06/18/24
Bedrooms 3
Full Baths 2
Year Built 1961
Lot Size 3.300 Acres
Property Description
One owner property situated on 3.3 acres of land. Ranch style home with new FORTIFIED roof in 2021. Spacious kitchen with large breakfast area and built-ins that work well for a computer work space as well as a center island. The family room is quaint with wood-burning stove and large windows overlooking the expansive front yard and covered front porch. The master bath is designed with stand up shower and hall bath offers a tub/shower combo. The den is a multi-purpose space, should you prefer formal dining, separate living area, office of play area. The attached 2 car garage is equipped with 2 separate doors for entry and also has a half bath for use after long days of yard work and gardening. The garage also has an extension with a fully functional workshop for those special tools whether it be woodworking or mechanical in nature. The property is set up with separate fencing towards the rear of the property should you wish to have horses, goats etc. Tee possibilities are endless. You do have an additional storage shed that is cinder block construction toward the back of the property that is perfect for lawn equipment and firewood storage. Contact your favorite Realtor for your personal showing. Listing agent is related to the seller.
Location
State AL
County Mobile - Al
Direction From Lott and Schillingers, East on Lott, Home on left at 6 mile marker across from the church.
Rooms
Basement None
Dining Room Separate Dining Room
Kitchen Cabinets White, Kitchen Island, Laminate Counters, Pantry, View to Family Room
Interior
Interior Features Crown Molding
Heating Central, Propane
Cooling Ceiling Fan(s), Central Air
Flooring Carpet, Ceramic Tile
Fireplaces Type Family Room, Wood Burning Stove
Appliance Dishwasher, Gas Range, Microwave
Laundry Gas Dryer Hookup, In Garage
Exterior
Exterior Feature Storage
Garage Spaces 2.0
Fence Chain Link
Pool None
Community Features None
Utilities Available Cable Available, Electricity Available, Phone Available, Water Available
Waterfront Description None
View Y/N true
View Rural
Roof Type Shingle
Total Parking Spaces 2
Garage true
Building
Lot Description Back Yard, Cleared, Front Yard
Foundation Slab
Sewer Septic Tank
Water Public, Well
Architectural Style Ranch
Level or Stories One
Schools
Elementary Schools Indian Springs
Middle Schools Semmes
High Schools Mary G Montgomery
Others
Acceptable Financing Cash, Conventional, FHA, USDA Loan, VA Loan
Listing Terms Cash, Conventional, FHA, USDA Loan, VA Loan
Special Listing Condition Standard
Read Less
GET MORE INFORMATION




