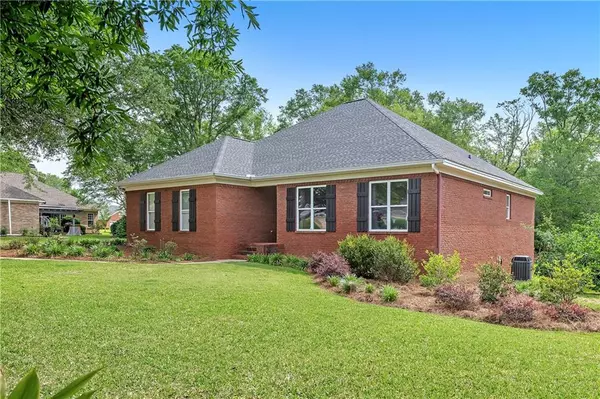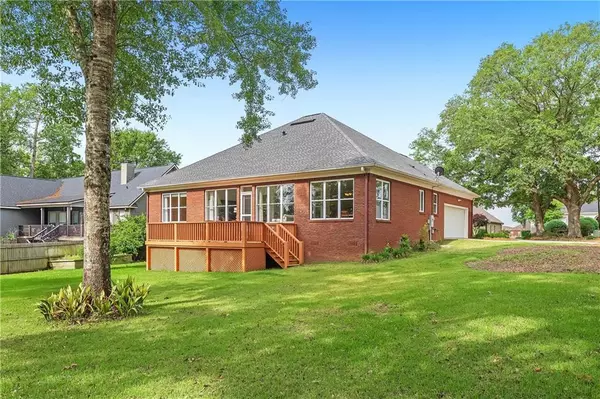Bought with Not Multiple Listing • NOT MULTILPLE LISTING
For more information regarding the value of a property, please contact us for a free consultation.
203 Lake Ridge DR Fairhope, AL 36532
Want to know what your home might be worth? Contact us for a FREE valuation!

Our team is ready to help you sell your home for the highest possible price ASAP
Key Details
Sold Price $370,000
Property Type Single Family Home
Sub Type Single Family Residence
Listing Status Sold
Purchase Type For Sale
Square Footage 2,048 sqft
Price per Sqft $180
Subdivision Quail Creek Estates
MLS Listing ID 7382527
Sold Date 06/14/24
Bedrooms 3
Full Baths 2
Year Built 2003
Annual Tax Amount $734
Tax Year 734
Lot Size 0.610 Acres
Property Description
Beautiful well maintained 3/2 nestled within a beautiful golf course community home situated on a large 111 x 240 lot. Home has a wide open floor plan perfect for entertaining featuring a split bedroom floor plan, large great room and a gorgeous sun room overlooking beautiful grounds. Hard wood floors are throughout with tile in the wet areas. Kitchen has beautiful fantasy brown granite counter-tops, lots of cabinets and natural light flowing through the windows. Primary bedroom overlooks backyard and has a nice bathroom with double vanities and a large shower for two (two shower heads) and a bench seat. The sunroom is a 23 x 10 1/2 haven with beautiful views. HVAC was replaced in 2015, New fortified roof in 2020, sprinkler systems, two car garage. Golfers, pickle ball players, and active adults will love the amenities of Quail Creek and there's a pool for those who want to relax or have children that love the water. Quail Creek has so much to offer and no association dues.
Location
State AL
County Baldwin - Al
Direction From 181 and Fairhope Ave, go south to Quail Creek on the left. Turn into Quail Creek and follow Quail Creek Drive to right on Lake Ridge Drive. House
Rooms
Basement None
Dining Room None
Kitchen Breakfast Room, Cabinets White, Eat-in Kitchen, Kitchen Island, Pantry, Solid Surface Counters, View to Family Room
Interior
Interior Features High Ceilings 9 ft Main
Heating Central, Electric
Cooling Ceiling Fan(s), Central Air
Flooring Ceramic Tile
Fireplaces Type None
Appliance Dishwasher, Disposal, Electric Cooktop, Refrigerator
Laundry Laundry Room
Exterior
Exterior Feature None
Garage Spaces 2.0
Fence None
Pool None
Community Features Golf, Pickleball, Pool
Utilities Available Cable Available, Electricity Available, Natural Gas Available, Phone Available, Sewer Available, Underground Utilities, Water Available
Waterfront Description None
View Y/N true
View Other
Roof Type Composition,Ridge Vents
Garage true
Building
Lot Description Back Yard, Landscaped, Level, Private, Sprinklers In Front, Sprinklers In Rear
Foundation Pillar/Post/Pier
Sewer Public Sewer
Water Public
Architectural Style Traditional
Level or Stories One
Schools
Elementary Schools J Larry Newton
Middle Schools Fairhope
High Schools Fairhope
Others
Special Listing Condition Standard
Read Less



