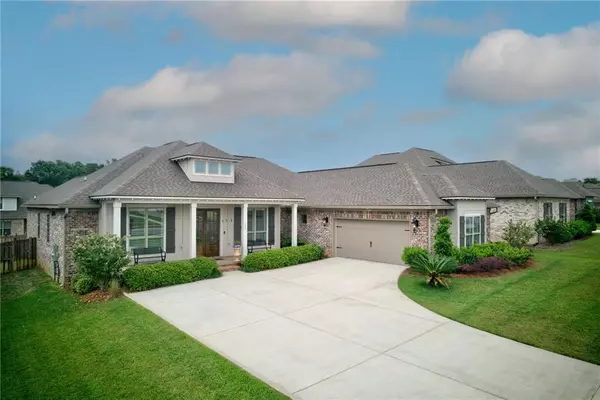Bought with Not Multiple Listing • NOT MULTILPLE LISTING
For more information regarding the value of a property, please contact us for a free consultation.
303 Garrison BLVD Fairhope, AL 36532
Want to know what your home might be worth? Contact us for a FREE valuation!

Our team is ready to help you sell your home for the highest possible price ASAP
Key Details
Sold Price $610,000
Property Type Single Family Home
Sub Type Single Family Residence
Listing Status Sold
Purchase Type For Sale
Square Footage 2,540 sqft
Price per Sqft $240
Subdivision Old Battles Village
MLS Listing ID 7367559
Sold Date 06/05/24
Bedrooms 4
Full Baths 3
HOA Y/N true
Year Built 2020
Annual Tax Amount $2,200
Tax Year 2200
Lot Size 0.300 Acres
Property Description
Welcome Home to The Madison by Truland. This is one of the most popular floor plans Truland built. Enjoy mornings on the large front porch or in privacy on the extended back porch overlooking the exquisite landscape and courtyard. This home has a split floor plan with an oversized primary bedroom and bath. This home has been meticulously cared for and has many upgrades throughout. The back porch was extended for a large sitting and grilling area. Several evergreens have been planted to offer the back porch extra privacy. The landscape in the front and back has all been redone beautifully. OBV is just 1.5 miles from downtown where you can enjoy all the shopping and restaurants Fairhope has to offer.
Location
State AL
County Baldwin - Al
Direction From Fairhope Avenue, go south on Highway 98 past Twin Beach Rd. Turn right on Old Battles Road/County Road 34, go west approximately 1/4 mile and turn right on Garrison Boulevard. Follow Garrison Blvd., past the pool and sports courts. Continue around the curve to the left and 303 will be on the right.
Rooms
Basement None
Primary Bedroom Level Main
Dining Room Separate Dining Room
Kitchen Cabinets White, Eat-in Kitchen, Kitchen Island, Pantry Walk-In, Stone Counters, View to Family Room
Interior
Interior Features High Ceilings 9 ft Main, High Speed Internet, His and Hers Closets, Smart Home, Tray Ceiling(s), Walk-In Closet(s)
Heating Heat Pump
Cooling Heat Pump
Flooring Carpet, Ceramic Tile, Hardwood
Fireplaces Type Electric, Gas Log
Appliance Dishwasher, Disposal, Gas Oven, Gas Range, Range Hood
Laundry In Hall, Laundry Room, Main Level, Mud Room
Exterior
Exterior Feature Courtyard
Garage Spaces 2.0
Fence Back Yard, Fenced, Privacy, Wood
Pool None
Community Features Clubhouse, Pickleball, Playground, Pool, Street Lights, Tennis Court(s)
Utilities Available Electricity Available, Natural Gas Available, Phone Available, Sewer Available, Underground Utilities, Water Available
Waterfront Description None
View Y/N true
View Other
Roof Type Composition,Shingle
Garage true
Building
Lot Description Back Yard, Front Yard, Landscaped
Foundation Slab
Sewer Public Sewer
Water Public
Architectural Style Craftsman
Level or Stories One
Schools
Elementary Schools Fairhope West
Middle Schools Fairhope
High Schools Fairhope
Others
Acceptable Financing Cash, Conventional
Listing Terms Cash, Conventional
Special Listing Condition Standard
Read Less



