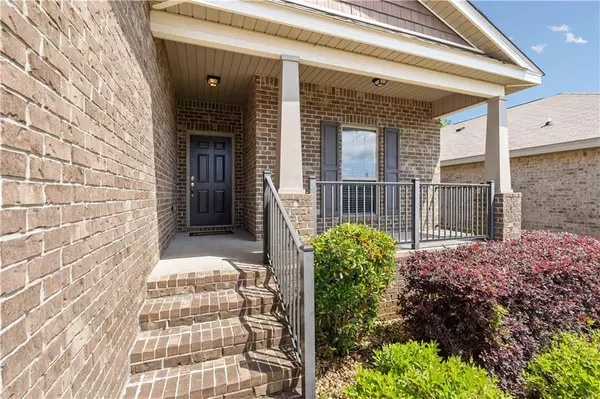Bought with Haley Glass • Keller Williams Mobile
For more information regarding the value of a property, please contact us for a free consultation.
6164 Whitebark DR Mobile, AL 36693
Want to know what your home might be worth? Contact us for a FREE valuation!

Our team is ready to help you sell your home for the highest possible price ASAP
Key Details
Sold Price $237,000
Property Type Single Family Home
Sub Type Single Family Residence
Listing Status Sold
Purchase Type For Sale
Square Footage 1,394 sqft
Price per Sqft $170
Subdivision Longleaf Gates
MLS Listing ID 7371993
Sold Date 06/03/24
Bedrooms 3
Full Baths 2
HOA Fees $50/ann
HOA Y/N true
Year Built 2013
Annual Tax Amount $1,123
Tax Year 1123
Lot Size 5,706 Sqft
Property Description
Don't miss this well maintained home in the popular gated community, Longleaf Gates. This home features 3 bedrooms and 2 baths. Master bathroom features dual vanities and a large garden tub. From the living room, step out of French doors to enjoy the large back patio in the fenced backyard . Longleaf Gates, gated neighborhood features a community pool and clubhouse, perfect for children! Refrigerator, washer and dryer to remain. Ready to move in! This house is located close to schools, grocery stores, and just a short drive to the interstate. Call your favorite realtor for a showing!
Location
State AL
County Mobile - Al
Direction HWY 90 West to Right on Knollwood left on Girby, Right in to Longleaf Gates.
Rooms
Basement None
Dining Room None
Kitchen Breakfast Bar, Cabinets Stain, View to Family Room
Interior
Interior Features High Ceilings 9 ft Main
Heating Central, Electric
Cooling Ceiling Fan(s), Central Air
Flooring Carpet, Ceramic Tile, Hardwood
Fireplaces Type None
Appliance Dishwasher, Electric Cooktop, Microwave, Refrigerator, Washer
Laundry Electric Dryer Hookup
Exterior
Exterior Feature None
Garage Spaces 2.0
Fence Back Yard, Privacy, Wood
Pool None
Community Features Clubhouse, Gated, Near Schools, Near Shopping, Pool, Sidewalks
Utilities Available Electricity Available, Sewer Available, Water Available
Waterfront false
Waterfront Description None
View Y/N true
View Creek/Stream, Trees/Woods
Roof Type Ridge Vents,Shingle
Garage true
Building
Lot Description Back Yard
Foundation Slab
Sewer Public Sewer
Water Public
Architectural Style Craftsman
Level or Stories One
Schools
Elementary Schools Olive J Dodge
Middle Schools Burns
High Schools Wp Davidson
Others
Acceptable Financing Cash, Conventional, FHA, VA Loan
Listing Terms Cash, Conventional, FHA, VA Loan
Special Listing Condition Standard
Read Less
GET MORE INFORMATION




