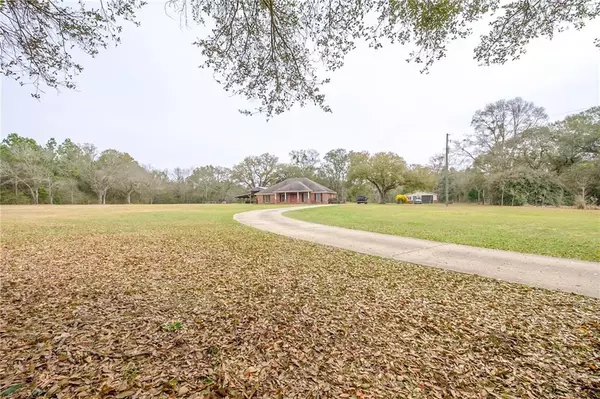Bought with April Callaway • Elite By The Beach, LLC
For more information regarding the value of a property, please contact us for a free consultation.
11321 Bosarge LN Irvington, AL 36544
Want to know what your home might be worth? Contact us for a FREE valuation!

Our team is ready to help you sell your home for the highest possible price ASAP
Key Details
Sold Price $349,900
Property Type Single Family Home
Sub Type Single Family Residence
Listing Status Sold
Purchase Type For Sale
Square Footage 2,270 sqft
Price per Sqft $154
Subdivision Metes & Bounds
MLS Listing ID 7346335
Sold Date 05/31/24
Bedrooms 4
Full Baths 2
Year Built 2009
Annual Tax Amount $973
Tax Year 973
Lot Size 1.140 Acres
Property Description
BOM -Pending release of sale. **NO fault of sellers.**
Come and see your dream country living! This stunning 4-bedroom, 2 bath, brick home is situated on just over an acre of land, it offers the perfect retreat from the hustle and bustle of city life. The house features a concrete driveway, gorgeous hardwood floors, cathedral ceilings, and beautiful granite countertops in the kitchen. You'll love the wood-burning fireplace and the large entry doors that welcome you home. Relax on the porch or underneath the carport, which feature elegant tongue and groove ceilings. The property also includes, a separate garage with an apartment or mother-in-law suite, and a large pole barn with granite countertops and 2x6 tongue and groove ceilings - perfect for entertaining friends and family. The large saltwater in-ground pool is perfect for a refreshing dip on a hot day. The private road and one-acre lot offer complete privacy and serenity. Don't miss out on the chance to own this magnificent home!
Location
State AL
County Mobile - Al
Direction From I-10, head south onto Mcdonald Rd, turn right onto Hwy 90, turn left onto Argyle Rd, turn left onto three mile rd, turn right onto Bosarge Ln, follow gravel road all the way down to the end, pass the private-no trespassing signs, hang a left and continue a short distance, the gravel road will veer left and turn into a concrete drive up to home.
Rooms
Basement None
Primary Bedroom Level Main
Dining Room Separate Dining Room
Kitchen Breakfast Bar, Breakfast Room, Cabinets Stain, Pantry
Interior
Interior Features Cathedral Ceiling(s), Double Vanity, Entrance Foyer, His and Hers Closets, Tray Ceiling(s), Walk-In Closet(s)
Heating Central
Cooling Central Air
Flooring Ceramic Tile, Hardwood
Fireplaces Type Wood Burning Stove
Appliance Dishwasher, Electric Oven, Electric Range, Electric Water Heater, Microwave
Laundry Laundry Room
Exterior
Exterior Feature Private Yard, Storage, Private Entrance
Garage Spaces 1.0
Fence Back Yard, Fenced
Pool In Ground, Salt Water
Community Features None
Utilities Available Electricity Available, Water Available
Waterfront Description None
View Y/N true
View Rural
Roof Type Shingle
Garage true
Building
Lot Description Back Yard, Front Yard, Landscaped, Level, Private, Wooded
Foundation Slab
Sewer Septic Tank
Water Public
Architectural Style Craftsman
Level or Stories One
Schools
Elementary Schools Dixon
Middle Schools Peter F Alba
High Schools Alma Bryant
Others
Acceptable Financing Cash, Conventional, FHA, USDA Loan, VA Loan
Listing Terms Cash, Conventional, FHA, USDA Loan, VA Loan
Special Listing Condition Standard
Read Less
GET MORE INFORMATION




