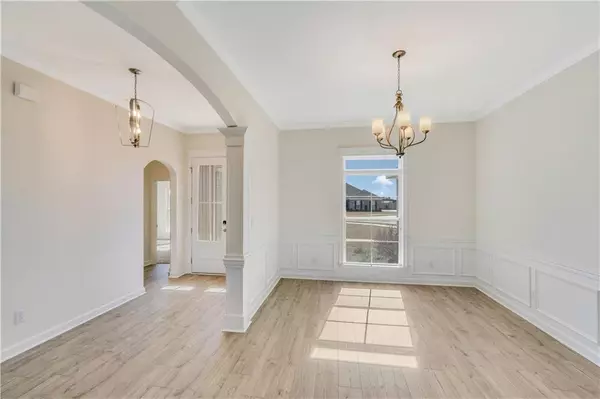Bought with Samantha Fleming • Keller Williams Mobile
For more information regarding the value of a property, please contact us for a free consultation.
9074 Moses WAY Theodore, AL 36582
Want to know what your home might be worth? Contact us for a FREE valuation!

Our team is ready to help you sell your home for the highest possible price ASAP
Key Details
Sold Price $429,000
Property Type Single Family Home
Sub Type Single Family Residence
Listing Status Sold
Purchase Type For Sale
Square Footage 2,650 sqft
Price per Sqft $161
Subdivision Labrador Run
MLS Listing ID 7047476
Sold Date 05/28/24
Bedrooms 4
Full Baths 3
Half Baths 1
HOA Fees $16/ann
HOA Y/N true
Year Built 2022
Annual Tax Amount $425
Tax Year 425
Lot Size 0.380 Acres
Property Description
NEW CONSTRUCTION MOVE IN READY JOHN HOWARD HOME! The Livingston Plan features an open concept, split bedroom floor plan, 4 BR, 3 1/2 bath with 2 car garage. Features such as: Large lot on cul-de-sac, beautiful painted brick, and side entry garage give this home tons of curb appeal! Enter through beautiful double doors to be greeted by three arches leading into the LIVING ROOM with desirable LVP flooring, soaring 12' ceilings and lovely brick gas log fireplace. 2nd arch leads to FORMAL DINING ROOM featuring 10' ceilings, heavy trim and wainscoting. KITCHEN: 8X4 Granite Island w/ deep apron-front sink, granite counter tops, pantry, recessed lighting and energy efficient stainless steel appliances, including a dual oven with air fry and convection capabilities. BREAKFAST NOOK is directly off kitchen, filled with light, and leads to back patio which is half covered and half open for entertaining in all weather. MASTER BEDROOM features 10' trey ceiling with ceiling fan, crown molding, and beautiful LVP flooring. MASTER BATH features cultured marble double vanity, large soaker tub, separate shower and large walk-in closet with built in wood shelving. UPGRADES INCLUDE: Wood shelving in Master Bedroom and Laundry Room with deep sink, wood privacy fence, crown molding throughout living areas and master bedroom, keyless entry Schlage Lock System, wired and activated DSC Security Alarm System. ENERGY EFFICIENT AND COST SAVING FEATURES: Rinnai tankless gas water heater, LP TechShield Radiant Heat Barrier in attic, Square D Electrical Panel with Surge Breaker, Builder's 2 (TWO YEAR)/10 (TEN YEAR) Home Owner Warranty, Silver FORTIFIED Home TM Certification to help reduce annual homeowner's insurance rates. Measurements to be verified by Buyer or Agent. Labrador Run is a well established neighborhood with the appeal of clean country air, just minutes from I-10, shopping, great schools and more. Come see for yourself!
Location
State AL
County Mobile - Al
Direction • West on Three Notch Road • Turn Left on McDonald Rd. • Go 1.2 mile to Belmont Park Dr • Go Left on Labrador Trail • Go Left on Labrador Trail E • Left on Rex Dr • Next Left on Maxwell Dr • Right on Moses way
Rooms
Basement None
Primary Bedroom Level Main
Dining Room Separate Dining Room
Kitchen Breakfast Bar, Breakfast Room, Cabinets Stain, Kitchen Island, Other Surface Counters, Pantry Walk-In, Solid Surface Counters, View to Family Room
Interior
Interior Features Double Vanity, Entrance Foyer, High Ceilings 9 ft Main, Tray Ceiling(s), Walk-In Closet(s)
Heating Central, Natural Gas
Cooling Ceiling Fan(s), Central Air
Flooring Carpet, Ceramic Tile, Laminate
Fireplaces Type Gas Log, Gas Starter, Great Room
Appliance Dishwasher, Disposal, Electric Oven, Electric Range, Electric Water Heater, Microwave, Range Hood, Self Cleaning Oven
Laundry Laundry Room, Main Level, Sink
Exterior
Exterior Feature None
Garage Spaces 2.0
Fence Fenced, Wood
Pool None
Community Features Homeowners Assoc
Utilities Available Natural Gas Available, Underground Utilities
Waterfront false
Waterfront Description None
View Y/N true
View Other
Roof Type Composition,Ridge Vents,Shingle
Garage true
Building
Lot Description Cul-De-Sac
Foundation Slab
Sewer Public Sewer
Water Public
Architectural Style Traditional
Level or Stories One
Schools
Elementary Schools Meadowlake
Middle Schools Katherine H Hankins
High Schools Theodore
Others
Special Listing Condition Standard
Read Less
GET MORE INFORMATION




