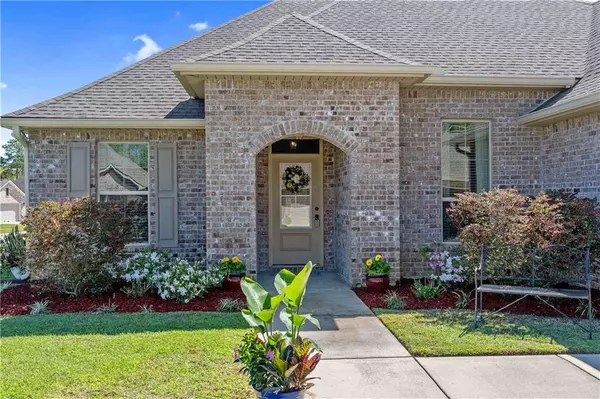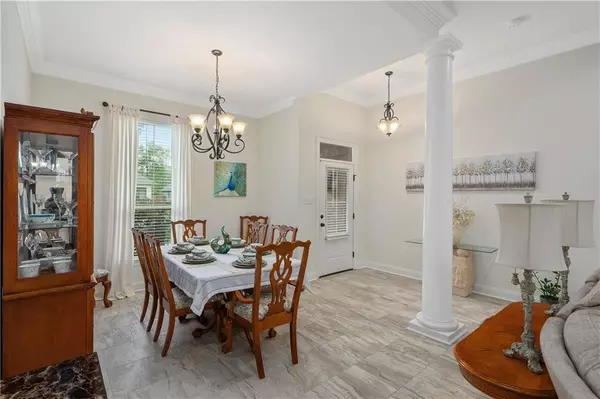Bought with Brooke Butler • Mobile Bay Realty
For more information regarding the value of a property, please contact us for a free consultation.
956 Ruisseau DR Foley, AL 36535
Want to know what your home might be worth? Contact us for a FREE valuation!

Our team is ready to help you sell your home for the highest possible price ASAP
Key Details
Sold Price $335,000
Property Type Single Family Home
Sub Type Single Family Residence
Listing Status Sold
Purchase Type For Sale
Square Footage 1,926 sqft
Price per Sqft $173
Subdivision Ledgewick
MLS Listing ID 7351154
Sold Date 05/20/24
Bedrooms 3
Full Baths 2
HOA Fees $20/ann
HOA Y/N true
Year Built 2021
Annual Tax Amount $282
Tax Year 282
Lot Size 9,801 Sqft
Property Description
Look no further! This 3 bedroom, 2 bath, Gold Fortified home has everything you need! It offers an open floor plan and split bedroom design. The large living room with 12 foot ceilings anchor the space between the breakfast nook and separate dining room. The kitchen is highly appointed with plenty of cabinets, large pantry and beautiful quartz countertops. There is a great computer desk tucked away for a home office. Loads of upgrades and special features to include ceramic tile flooring, garden tub, seperate shower, two walk-in closest in primary bathroom along with double vanity. Recessed lighting and electric fireplace. Mature landscaping, a great back porch, irrigation system and a privacy fence to stop off the outdoor space.
Location
State AL
County Baldwin - Al
Direction Highway 59 South to E Fern Ave to N Pecan St to Ruisseau Dr. 956 Ruisseau Dr will be on your right.
Rooms
Basement None
Primary Bedroom Level Main
Dining Room Separate Dining Room
Kitchen Breakfast Room, Cabinets Stain, Kitchen Island, Pantry
Interior
Interior Features Double Vanity, High Ceilings 10 or Greater, Tray Ceiling(s), Walk-In Closet(s)
Heating Central, Electric
Cooling Central Air, Ceiling Fan(s), Electric
Flooring Carpet, Other
Fireplaces Type Electric, Living Room
Appliance Disposal, Dishwasher, Electric Range, Microwave
Laundry Laundry Room, Main Level
Exterior
Exterior Feature None
Garage Spaces 2.0
Fence Fenced, Wood
Pool In Ground
Community Features None
Utilities Available Sewer Available, Water Available
Waterfront false
Waterfront Description None
View Y/N true
View Other
Roof Type Composition
Total Parking Spaces 2
Garage true
Building
Lot Description Back Yard, Corner Lot, Front Yard, Level, Sprinklers In Rear
Foundation Slab
Sewer Public Sewer
Water Public
Architectural Style Traditional
Level or Stories One
Schools
Elementary Schools Foley
Middle Schools Foley
High Schools Foley
Others
Special Listing Condition Standard
Read Less
GET MORE INFORMATION




