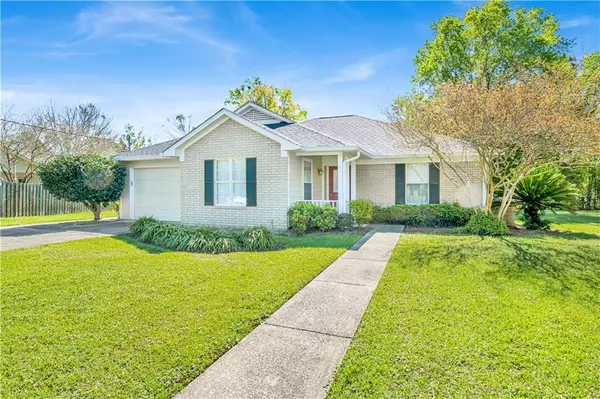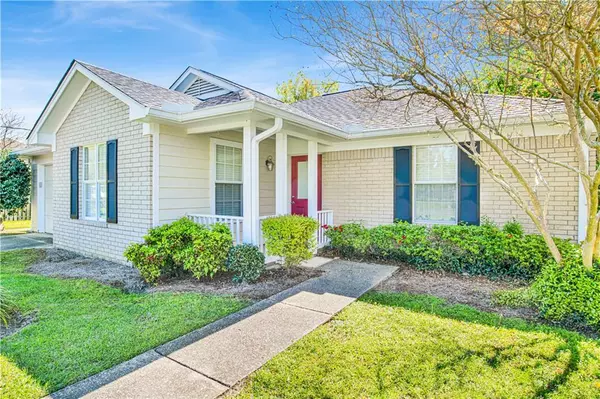Bought with Not Multiple Listing • NOT MULTILPLE LISTING
For more information regarding the value of a property, please contact us for a free consultation.
38 Hoffren DR Fairhope, AL 36532
Want to know what your home might be worth? Contact us for a FREE valuation!

Our team is ready to help you sell your home for the highest possible price ASAP
Key Details
Sold Price $307,000
Property Type Single Family Home
Sub Type Single Family Residence
Listing Status Sold
Purchase Type For Sale
Square Footage 1,831 sqft
Price per Sqft $167
Subdivision East Gate
MLS Listing ID 7360827
Sold Date 05/14/24
Bedrooms 2
Full Baths 2
Year Built 1987
Annual Tax Amount $1,090
Tax Year 1090
Lot Size 0.543 Acres
Property Description
Beautifully maintained 2BR/2BA home in Fairhope's popular East Gate Subdivision. Besides the great curb appeal, this home features anew FORTIFIED ROOF in 2021, new carpet in the bedrooms, vinyl plank flooring in the living areas and tile in kitchen, baths and laundry. If you need storage space, this one has you covered. Primary has 2 large walk in closets (one off of the bathroom with built in cabinetry). Bedroom 2 has a cute window seat with drawers and closets on each side. Kitchen has eat-in island and ample cabinets and counter space. Large living area with lots of windows to let in natural light and to view the beautiful backyard. Or better yet, enjoy the views from your sunroom. There is a covered porch for grilling or chilling with deck extending out to grab some Vitamin D. Call to set up an appointment to check this one out.
Location
State AL
County Baldwin - Al
Direction Heading South on Hwy 98, turn left onto county rd 48 (Fairhope AVE). Take a right onto Hoffren Drive and home will be on the right.
Rooms
Basement None
Primary Bedroom Level Main
Dining Room Open Floorplan
Kitchen Cabinets White, Kitchen Island, Laminate Counters
Interior
Interior Features Double Vanity
Heating Central
Cooling Central Air
Flooring Carpet, Ceramic Tile, Laminate
Fireplaces Type None
Appliance Dishwasher, Electric Range, Range Hood
Laundry Laundry Room
Exterior
Exterior Feature Private Yard, Rain Gutters
Garage Spaces 1.0
Fence Fenced
Pool None
Community Features None
Utilities Available Cable Available, Electricity Available, Sewer Available
Waterfront false
Waterfront Description None
View Y/N true
View Other
Roof Type Composition
Garage true
Building
Lot Description Back Yard, Irregular Lot
Foundation Slab
Sewer Public Sewer
Water Private
Architectural Style Craftsman
Level or Stories One
Schools
Elementary Schools Fairhope East
Middle Schools Fairhope
High Schools Fairhope
Others
Acceptable Financing Owner May Carry
Listing Terms Owner May Carry
Special Listing Condition Standard
Read Less
GET MORE INFORMATION




