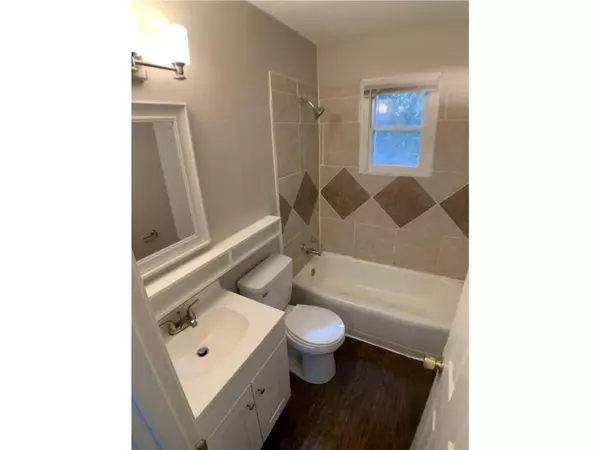Bought with Ron Lattrell • RE/MAX Select
For more information regarding the value of a property, please contact us for a free consultation.
1157 Anders DR Mobile, AL 36608
Want to know what your home might be worth? Contact us for a FREE valuation!

Our team is ready to help you sell your home for the highest possible price ASAP
Key Details
Sold Price $119,000
Property Type Single Family Home
Sub Type Single Family Residence
Listing Status Sold
Purchase Type For Sale
Square Footage 864 sqft
Price per Sqft $137
Subdivision West Park Manor
MLS Listing ID 7359039
Sold Date 05/14/24
Bedrooms 3
Full Baths 1
Year Built 1991
Annual Tax Amount $425
Tax Year 425
Lot Size 9,422 Sqft
Property Description
Welcome to 1157 Anders Dr, Mobile, AL 36608, a renovated property that embodies versatility and potential. This residence offers an ideal opportunity for investors seeking a reliable cash-flowing Section 8 rental. Its strategic location and desirable features make it an attractive option for tenants, ensuring consistent income for savvy investors. this property presents an excellent opportunity to enter the market with a fantastic starter home. With its manageable size and convenient layout, it provides a cozy and comfortable living space to be your own, offering the perfect foundation for new beginnings.
Whether you're looking to build your investment portfolio or embark on homeownership, 1157 Anders Dr stands ready to fulfill your goals.
Location
State AL
County Mobile - Al
Direction Continue onto Zeigler Blvd Turn right onto Athey Rd Turn left Turn right onto Anders Dr Destination will be on the left
Rooms
Basement None
Dining Room None
Kitchen None
Interior
Interior Features Other
Heating Central
Cooling Central Air
Flooring Laminate
Fireplaces Type None
Appliance Other
Laundry None
Exterior
Exterior Feature None
Fence None
Pool None
Community Features None
Utilities Available Other
Waterfront false
Waterfront Description None
View Y/N true
View Other
Roof Type Tile
Building
Lot Description Level
Foundation Slab
Sewer Public Sewer
Water Other
Architectural Style Other
Level or Stories One
Schools
Elementary Schools John Will
Middle Schools Cl Scarborough
High Schools Mattie T Blount
Others
Special Listing Condition Standard
Read Less
GET MORE INFORMATION




