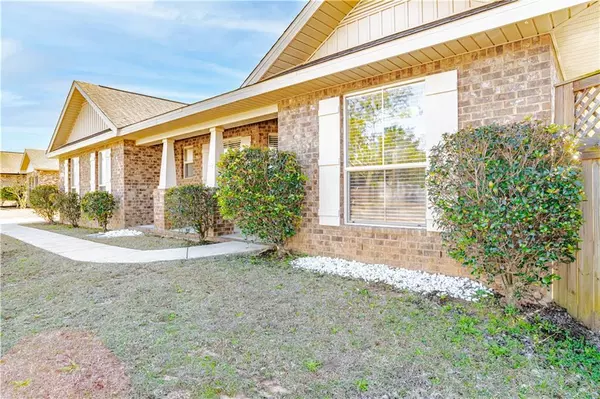Bought with Haley Glass • Keller Williams Mobile
For more information regarding the value of a property, please contact us for a free consultation.
8127 Vane CT Theodore, AL 36582
Want to know what your home might be worth? Contact us for a FREE valuation!

Our team is ready to help you sell your home for the highest possible price ASAP
Key Details
Sold Price $310,000
Property Type Single Family Home
Sub Type Single Family Residence
Listing Status Sold
Purchase Type For Sale
Square Footage 1,944 sqft
Price per Sqft $159
Subdivision Hunter'S Cove
MLS Listing ID 7330961
Sold Date 05/10/24
Bedrooms 4
Full Baths 2
HOA Fees $16/ann
HOA Y/N true
Year Built 2011
Annual Tax Amount $2,133
Tax Year 2133
Lot Size 0.357 Acres
Property Description
Welcome to a timeless masterpiece nestled in the heart of Hunter's Cove. This 4-bedroom, 2-bathroom brick home exudes charm and functionality. As you approach, the inviting covered front porch sets the stage for the warm welcome that awaits you. Step inside to discover a fresh and vibrant interior with fresh paint throughout, creating an ambiance of modern elegance. The spacious double garage provides ample parking and storage space, ensuring both convenience and practicality. The heart of this home is the kitchen, boasting double ovens, an electric cooktop, marble countertops, a pantry, and a kitchen island. The breakfast bar seamlessly flows into the living room, creating a perfect space for entertaining. The eat-in kitchen dining area bathes in natural light, making every meal a delightful experience. The beauty of this residence extends to the details, including new ceramic tile flooring that mimics the rustic charm of wood plank, providing a touch of luxury and durability. A gas fireplace in the living room adds warmth and character, creating a cozy atmosphere for gatherings. Escape to the master bathroom, a private retreat featuring his and hers walk-in closets, a double vanity, a large soaking tub, and a separate shower. The attention to detail continues with marble countertops in both the kitchen and bathrooms, elevating the overall aesthetic. Enjoy the tranquility of your expansive backyard, fully fenced for privacy and featuring a back patio – an ideal space for relaxation or outdoor gatherings. This residence is more than a home; it's a haven of comfort and style. Don't miss the opportunity to make it yours – contact your favorite Realtor today to schedule your private showing.
* Seller makes no representation to the accuracy of square footage, buyer/buyer's agent to verify.
Location
State AL
County Mobile - Al
Direction From Schillinger Rd. S., Right on Theodore Dawes Rd., Right into Hunter's Cove; Follow straight, Right on Vane Court. Home sits on the Right
Rooms
Basement None
Dining Room Open Floorplan
Kitchen Breakfast Bar, Eat-in Kitchen, Kitchen Island, Pantry, Stone Counters, View to Family Room, Wine Rack
Interior
Interior Features Crown Molding, Double Vanity, High Ceilings 9 ft Main, High Speed Internet, His and Hers Closets, Tray Ceiling(s), Walk-In Closet(s)
Heating Central, Natural Gas
Cooling Central Air, Electric
Flooring Ceramic Tile, Laminate
Fireplaces Type Family Room, Gas Log, Gas Starter
Appliance Dishwasher, Double Oven, Dryer, Electric Cooktop, Electric Oven, Electric Range, Microwave, Refrigerator, Washer
Laundry Laundry Room
Exterior
Exterior Feature Private Yard, Storage
Garage Spaces 2.0
Fence Back Yard, Fenced, Privacy
Pool None
Community Features None
Utilities Available Cable Available, Electricity Available, Natural Gas Available, Sewer Available, Underground Utilities, Water Available
Waterfront false
Waterfront Description None
View Y/N true
View Other
Roof Type Ridge Vents,Shingle
Garage true
Building
Lot Description Back Yard, Cul-De-Sac, Front Yard, Level, Private
Foundation Slab
Sewer Public Sewer
Water Public
Architectural Style Traditional
Level or Stories One
Schools
Elementary Schools Meadowlake
Middle Schools Katherine H Hankins
High Schools Theodore
Others
Acceptable Financing Cash, Conventional, FHA, VA Loan
Listing Terms Cash, Conventional, FHA, VA Loan
Special Listing Condition Standard
Read Less
GET MORE INFORMATION




