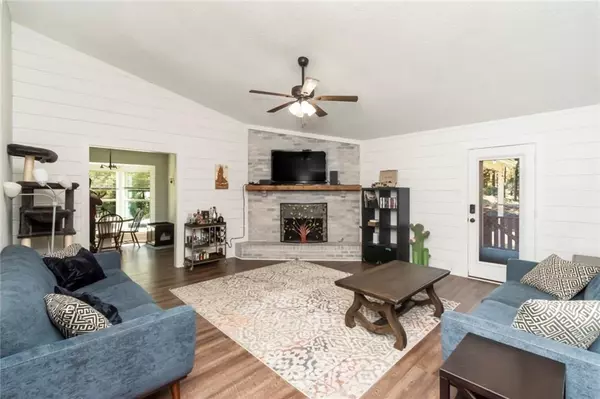Bought with Diana Ezell • Southern Style Realty Inc
For more information regarding the value of a property, please contact us for a free consultation.
1720 Green Field CT Mobile, AL 36609
Want to know what your home might be worth? Contact us for a FREE valuation!

Our team is ready to help you sell your home for the highest possible price ASAP
Key Details
Sold Price $235,000
Property Type Single Family Home
Sub Type Single Family Residence
Listing Status Sold
Purchase Type For Sale
Square Footage 1,608 sqft
Price per Sqft $146
Subdivision Amberly
MLS Listing ID 7358702
Sold Date 05/08/24
Bedrooms 3
Full Baths 2
Year Built 1980
Annual Tax Amount $1,025
Tax Year 1025
Lot Size 0.403 Acres
Property Description
This superb 3-bedroom, 2-bathroom home is move-in ready and awaiting its new owners! Situated in a prime central location, it boasts easy access to shopping, dining, park and entertainment. Nestled in a cul-de-sac, this home features a vaulted ceiling in the family room accented with charming shiplap walls. The kitchen enjoys ample natural light streaming in through large, double paned windows, complemented by a breakfast area in addition to a separate formal dining space. Deck off back overlooks the spacious back yard! 2 car attached carport with storage.
All updates per the seller. Listing company makes no representation as to accuracy of square footage; buyer to verify.
Location
State AL
County Mobile - Al
Direction West on Grelot from University Blvd., take left into Amberly on Longwood Drive (before Knollwood). Take left onto Green Tree Rd, and first right onto Green Field ct. Home is on the right
Rooms
Basement None
Primary Bedroom Level Main
Dining Room Separate Dining Room
Kitchen Breakfast Room, Eat-in Kitchen
Interior
Interior Features Other
Heating Central, Natural Gas
Cooling Ceiling Fan(s), Central Air
Flooring Carpet, Ceramic Tile, Hardwood, Laminate
Fireplaces Type Family Room
Appliance Dishwasher, Electric Cooktop, Electric Range, Gas Water Heater
Laundry Main Level
Exterior
Exterior Feature Storage
Fence Back Yard, Fenced
Pool None
Community Features None
Utilities Available None
Waterfront false
Waterfront Description None
View Y/N true
View Other
Roof Type Shingle
Building
Lot Description Back Yard, Cul-De-Sac, Front Yard, Landscaped
Foundation Slab
Sewer Other
Water Public
Architectural Style Ranch
Level or Stories One
Schools
Elementary Schools Olive J Dodge
Middle Schools Burns
High Schools Murphy
Others
Special Listing Condition Standard
Read Less
GET MORE INFORMATION




