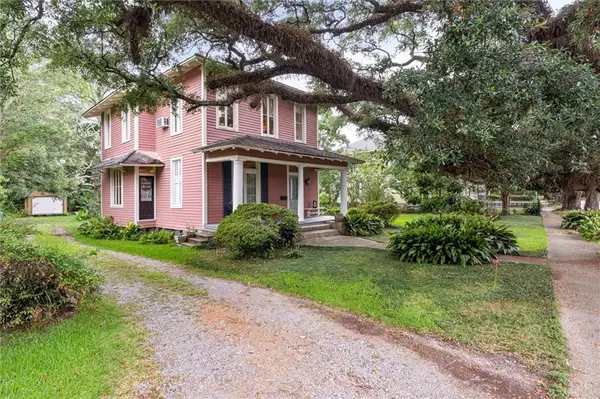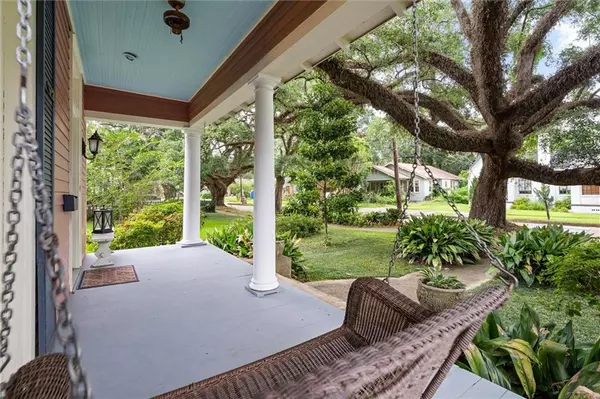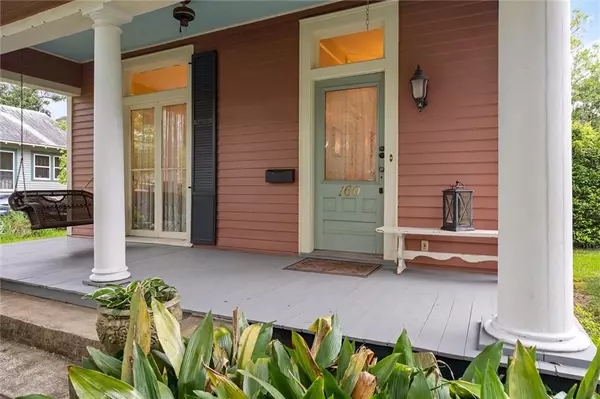Bought with Liz Ann Roussos • Legendary Realty,LLC
For more information regarding the value of a property, please contact us for a free consultation.
160 Houston ST Mobile, AL 36606
Want to know what your home might be worth? Contact us for a FREE valuation!

Our team is ready to help you sell your home for the highest possible price ASAP
Key Details
Sold Price $300,000
Property Type Single Family Home
Sub Type Single Family Residence
Listing Status Sold
Purchase Type For Sale
Square Footage 1,968 sqft
Price per Sqft $152
Subdivision West End
MLS Listing ID 7242280
Sold Date 05/07/24
Bedrooms 3
Full Baths 2
Year Built 1914
Annual Tax Amount $992
Tax Year 992
Lot Size 0.486 Acres
Property Description
****** BACK ON MARKET -- ROOF REPLACED APRIL 2024 *** Enjoy the afternoon breezes on your front porch under the shade of one of Mobile's stately oak trees! If you are looking for a well priced midtown gem you've just found it! This early 1900's home sits on a huge DOUBLE LOT with plenty of room for you to add a garage, swimming pool, or other structure! The owners have thoughtfully held onto so many of the home's original features including transom windows and gorgeous hardwood floors! The kitchen has been updated and remodeled to give you modern features with historic charm. One bedroom with bath downstairs. Upstairs features two bedrooms, a bath, and a trunk room. Large, inward opening windows throughout. Home's electrical system has been rewired. Water heater replaced in 2023. Termite contract recently renewed. Roof warranty will be made in Buyer's name! Make your appointment today!
Location
State AL
County Mobile - Al
Direction From Dauphin St, south on Houston St. Property is on the right, between Clearmont and Hunter, before Government.
Rooms
Basement None
Dining Room Separate Dining Room
Kitchen Cabinets Other, Kitchen Island, Stone Counters
Interior
Interior Features Entrance Foyer, High Ceilings 9 ft Upper, High Ceilings 10 ft Main
Heating None
Cooling Window Unit(s)
Flooring Hardwood
Fireplaces Type Decorative, Living Room
Appliance Dishwasher, Gas Range, Gas Water Heater
Laundry Laundry Room, Main Level
Exterior
Exterior Feature None
Fence Back Yard
Pool None
Community Features None
Utilities Available Electricity Available, Natural Gas Available, Sewer Available, Water Available
Waterfront false
Waterfront Description None
View Y/N true
View City
Roof Type Tile
Total Parking Spaces 3
Building
Lot Description Back Yard, Level
Foundation Pillar/Post/Pier
Sewer Public Sewer
Water Public
Architectural Style Craftsman
Level or Stories Two
Schools
Elementary Schools Leinkauf
Middle Schools Booker T Washington
High Schools Murphy
Others
Special Listing Condition Standard
Read Less
GET MORE INFORMATION




