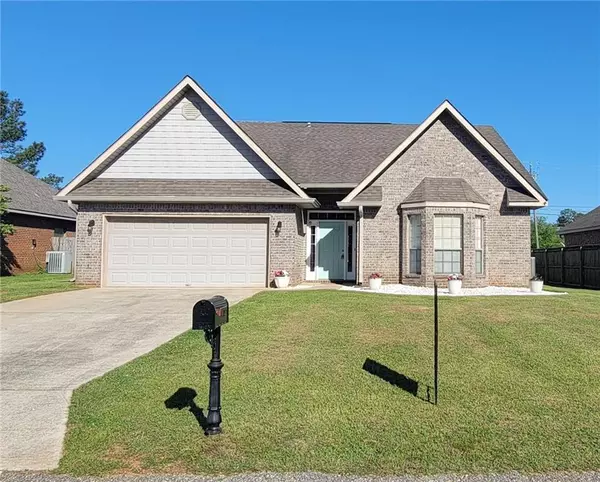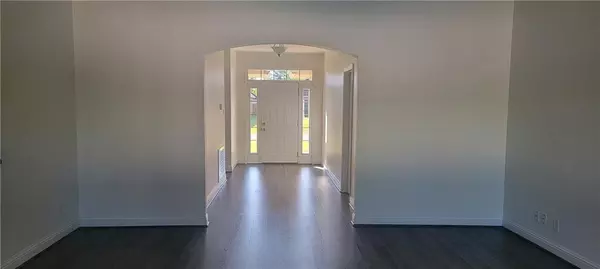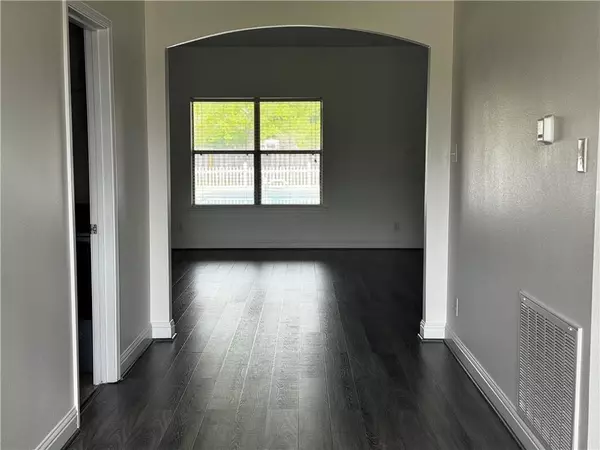Bought with Renee Slay • Keller Williams AGC Realty-Da
For more information regarding the value of a property, please contact us for a free consultation.
8307 Willow Trace LOOP W Wilmer, AL 36587
Want to know what your home might be worth? Contact us for a FREE valuation!

Our team is ready to help you sell your home for the highest possible price ASAP
Key Details
Sold Price $247,500
Property Type Single Family Home
Sub Type Single Family Residence
Listing Status Sold
Purchase Type For Sale
Square Footage 1,810 sqft
Price per Sqft $136
Subdivision Willow Trace
MLS Listing ID 7361526
Sold Date 05/01/24
Bedrooms 3
Full Baths 2
Year Built 2008
Annual Tax Amount $860
Tax Year 860
Lot Size 0.282 Acres
Property Description
NO HOA!! This beautiful 3 bedroom 2 bath home is located in Willow Trace. Upon entering into the wide foyer, floor plan leads you into a large living area with vaulted ceilings, open concept, with views of the dining area and a large portion of the kitchen. Split floor plan; large primary bedroom features walk-in closet, double vanity, tub, separate shower and door leading out to back patio area. New Laminate flooring, 3 yrs old, throughout most of the home, including the Primary Bedroom; carport in bedroom 1 and 2; tile in all wet areas. Landscaped front yard, back yard has privacy fence, featuring a beautiful 16x32 inground pool with its own vinyl fencing. Property also features a storage unit, per seller approximately 16x12. This home will NOT last long.
Location
State AL
County Mobile - Al
Direction From Spice Pond Road Ext, head North on Lott Road. Approximately 4.7 miles, turn right into Willow Trace, Willow Trace Dr, right on Willow Trace Loop W, 5th home on the right.
Rooms
Basement None
Primary Bedroom Level Main
Dining Room Open Floorplan
Kitchen Breakfast Bar, Eat-in Kitchen, Laminate Counters, Pantry
Interior
Heating Central, Electric
Cooling Ceiling Fan(s), Central Air
Flooring Carpet, Ceramic Tile, Laminate
Fireplaces Type None
Appliance Dishwasher, Electric Oven, Electric Range, Electric Water Heater, Microwave
Laundry Main Level
Exterior
Exterior Feature Storage
Garage Spaces 2.0
Fence Back Yard, Fenced, Privacy, Vinyl
Pool Fenced, In Ground, Private
Community Features None
Utilities Available Cable Available, Electricity Available, Natural Gas Available, Sewer Available, Underground Utilities, Water Available
Waterfront Description None
View Y/N true
View Other
Roof Type Composition
Garage true
Building
Lot Description Back Yard, Front Yard, Landscaped, Level
Foundation Slab
Sewer Septic Tank
Water Public
Architectural Style Traditional
Level or Stories One
Schools
Elementary Schools J E Turner
Middle Schools Semmes
High Schools Mary G Montgomery
Others
Special Listing Condition Standard
Read Less
GET MORE INFORMATION




