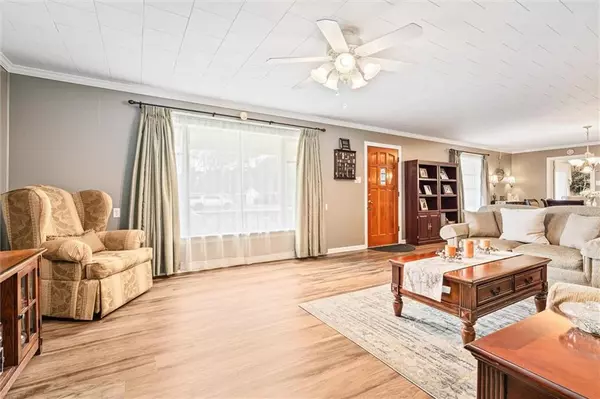Bought with Heather Mclemore • Better Homes&Gardens RE Mnstr
For more information regarding the value of a property, please contact us for a free consultation.
1858 Lewis AVE Mobile, AL 36605
Want to know what your home might be worth? Contact us for a FREE valuation!

Our team is ready to help you sell your home for the highest possible price ASAP
Key Details
Sold Price $265,000
Property Type Single Family Home
Sub Type Single Family Residence
Listing Status Sold
Purchase Type For Sale
Square Footage 2,584 sqft
Price per Sqft $102
Subdivision Sherwood
MLS Listing ID 7345905
Sold Date 04/30/24
Bedrooms 3
Full Baths 2
Year Built 1972
Annual Tax Amount $1,052
Tax Year 1052
Lot Size 0.471 Acres
Property Description
Spacious and well maintained 3/2 all brick home on Dauphin Island Parkway. quiet street, and nice neighborhood. New subfloor and vinyl plank flooring throughout the home. Every room in this home is large, from the bedrooms all the way to the laundry room. This place has the space for it all! Kitchen has ample cabinets and new granite countertops and sink. Hall bathroom has been updated with new tile shower and vanity with granite top. Long front covered porch and rear porch is glassed with cabinets and a sink perfect for food prep or potting plants. The porch overlooks a patio to the inviting in ground swimming pool. Home also features a carport for parking and a garage/workshop. New roof on home November 2020, new roof and paint on the garage and carport in 2021. Square feet taken from old appraisal and to be verified by the buyer.
Location
State AL
County Mobile - Al
Direction i-10 to dauhin island parkway, right on Daniels, left on lewis at the fork, house on left
Rooms
Basement None
Dining Room Dining L
Kitchen Eat-in Kitchen, Kitchen Island
Interior
Interior Features Bookcases
Heating Heat Pump
Cooling Attic Fan, Ceiling Fan(s), Central Air
Flooring Ceramic Tile, Vinyl
Fireplaces Type None
Appliance Dishwasher, Double Oven, Electric Oven, Gas Cooktop, Range Hood
Laundry Laundry Room, Mud Room
Exterior
Exterior Feature Private Yard, Private Entrance
Garage Spaces 2.0
Fence Back Yard, Chain Link, Fenced, Wood
Pool In Ground
Community Features None
Utilities Available Cable Available, Electricity Available, Natural Gas Available, Phone Available, Sewer Available, Water Available
Waterfront false
Waterfront Description None
View Y/N true
View City
Roof Type Shingle
Garage true
Building
Lot Description Back Yard, Front Yard, Private
Foundation Pillar/Post/Pier
Sewer Public Sewer
Water Public
Architectural Style Ranch
Level or Stories One
Schools
Elementary Schools Dr. Robert W. Gilliard
Middle Schools Pillans
High Schools Ben C Rain
Others
Special Listing Condition Standard
Read Less
GET MORE INFORMATION




