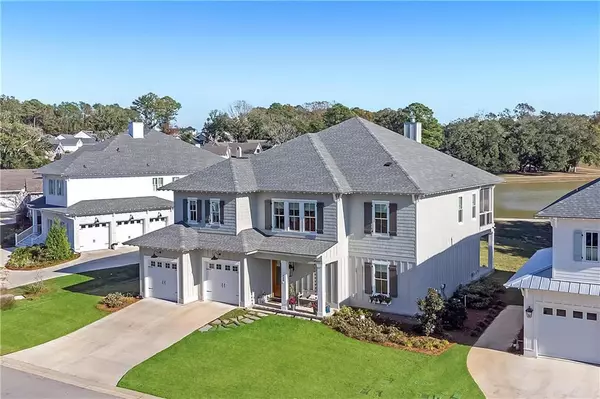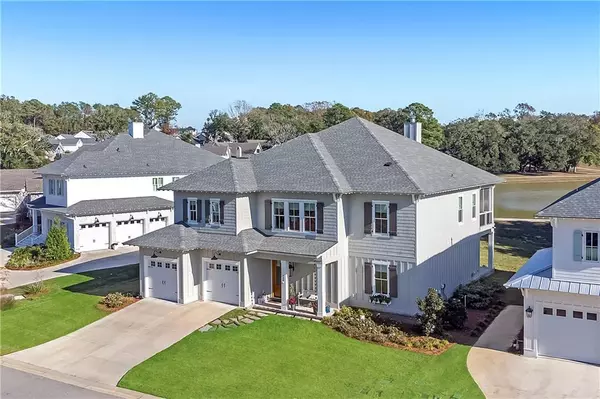Bought with Not Multiple Listing • NOT MULTILPLE LISTING
For more information regarding the value of a property, please contact us for a free consultation.
458 Colony DR Fairhope, AL 36532
Want to know what your home might be worth? Contact us for a FREE valuation!

Our team is ready to help you sell your home for the highest possible price ASAP
Key Details
Sold Price $1,240,000
Property Type Single Family Home
Sub Type Single Family Residence
Listing Status Sold
Purchase Type For Sale
Square Footage 3,824 sqft
Price per Sqft $324
Subdivision Battles Trace At The Colony
MLS Listing ID 7311546
Sold Date 05/01/24
Bedrooms 4
Full Baths 3
Half Baths 1
HOA Fees $853/mo
HOA Y/N true
Year Built 2019
Annual Tax Amount $4,740
Tax Year 4740
Lot Size 0.265 Acres
Property Description
Directly on Sweetwater Lake, this captivating 4-bedroom, 3 full-bath, and 1 half-bath coastal masterpiece is nestled in the prestigious gated community of Battle Trace. The scenery, featuring the fully stocked Sweetwater Lake is nothing short of picturesque. Battle Trace has recently added championship-grade croquet lawns and pickleball courts, elevating its recreational amenities. The open floor plan strikes an elegant balance, with numerous windows overlooking Sweetwater Lake, flooding the main living area with an abundance of natural light. With 10-foot ceilings and white oak flooring throughout, the space exudes sophistication. Step onto the screened porch, complete with a fireplace and a charming wooden swing, ideal for enjoying the outdoors. For those who love hosting gatherings, the chef's dream kitchen is a delight, featuring beautiful quartz countertops, a Wolf Stainless Steel gas range, and a generously-sized pantry with ample cabinets. The oversized great room is a focal point, featuring a fireplace, built-in cabinets, and ample dining space. The primary bedroom is a sanctuary, boasting a beautiful white-tiled en-suite bathroom with a standalone soaking tub, a separate shower with dual heads, and a spacious walk-in closet equipped with built-ins, offering convenient access to the laundry area. Descend the stairs to the guest quarters, where you'll discover three additional bedrooms, one of which is en-suite, and a cozy den complete with a wet bar. THERE IS A DESIGNATED SPACE FOR AN ELEVATOR WHICH COULD BE INSTALLED IF A BUYER IS INTERESTED. This home is undeniably exceptional, offering an unmatched living experience. Additionally, the garage is oversized and will comfortably accommodate 2 cars and a golf cart, providing ample storage for your vehicles and recreational gear. Please note that the purchaser will need to obtain their own Lakewood membership.
Location
State AL
County Baldwin - Al
Direction Take Highway 98 south of Fairhope to County Road 34 (Old Battles Road), turn right, cross over Section Street, continue to the next gate to the right, and follow Colony Drive to this home on the left at the back of the lake.
Rooms
Basement None
Dining Room Open Floorplan, Seats 12+
Kitchen Cabinets White, Kitchen Island, Pantry Walk-In, Solid Surface Counters, View to Family Room
Interior
Interior Features Bookcases, Disappearing Attic Stairs, Double Vanity, Entrance Foyer, High Ceilings 10 ft Lower, High Ceilings 10 ft Main
Heating Heat Pump
Cooling Heat Pump
Flooring Carpet, Other
Fireplaces Type Gas Log, Gas Starter, Great Room, Outside
Appliance Disposal, Dishwasher, Gas Range, Microwave, Refrigerator, Tankless Water Heater
Laundry Laundry Room
Exterior
Exterior Feature Private Yard, Rear Stairs
Garage Spaces 2.0
Fence None
Pool None
Community Features Fishing, Golf, Homeowners Assoc, Pool, Racquetball, Sauna, Tennis Court(s)
Utilities Available Natural Gas Available, Other, Sewer Available, Water Available, Electricity Available
Waterfront Description Lake Front
View Y/N true
View Lake
Roof Type Composition,Other
Total Parking Spaces 2
Garage true
Building
Lot Description Back Yard, Level
Foundation Slab
Sewer Public Sewer
Water Public
Architectural Style Cottage
Level or Stories Two
Schools
Elementary Schools Fairhope East
Middle Schools Fairhope
High Schools Fairhope
Others
Special Listing Condition Standard
Read Less



