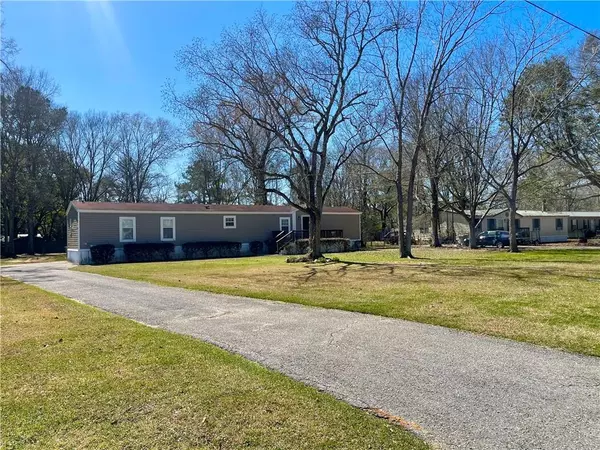Bought with Savanna Cooper • eXp Realty Southern Branch
For more information regarding the value of a property, please contact us for a free consultation.
8231 Brandy LN S Mobile, AL 36695
Want to know what your home might be worth? Contact us for a FREE valuation!

Our team is ready to help you sell your home for the highest possible price ASAP
Key Details
Sold Price $109,000
Property Type Single Family Home
Sub Type Single Family Residence
Listing Status Sold
Purchase Type For Sale
Square Footage 1,216 sqft
Price per Sqft $89
Subdivision Park Place West
MLS Listing ID 7342865
Sold Date 04/23/24
Bedrooms 2
Full Baths 2
HOA Fees $12/ann
HOA Y/N true
Year Built 2008
Lot Size 0.559 Acres
Property Description
This beautiful well-kept mobile home is located in the heart of West Mobile! It is very close to shopping, entertainment and great food. You truly cannot beat the great location, this quiet neighborhood feels like home. This home sits on half an acre of lush green grass with an oversized front yard and a large back yard too! The backyard is partially fenced in and has a 20x16 work shed with a carport attached. The home is a 2 bed/2 baths with a kitchen that opens into the family room that is great for hosting family and friends! This has always been a pet free home. There is a spacious screened in back porch that has a great view of the back yard! Seller is related to listing agent by marriage. Contact your realtor today to view it before its gone! Buyer to confirm the amount of square footage.
Location
State AL
County Mobile - Al
Direction Come to the intersection of Grelot Rd. and Leroy Stevens Rd. and take a right. Take a right onto Brandy Lane S and the home is the third on the right.
Rooms
Basement None
Primary Bedroom Level Main
Dining Room None
Kitchen Eat-in Kitchen, View to Family Room
Interior
Interior Features Walk-In Closet(s)
Heating Central
Cooling Ceiling Fan(s), Central Air
Flooring Carpet, Vinyl
Fireplaces Type None
Appliance Dishwasher, Disposal, Electric Cooktop, Electric Oven
Laundry Common Area, In Hall, Main Level
Exterior
Exterior Feature None
Fence Back Yard
Pool None
Community Features None
Utilities Available Cable Available, Electricity Available, Sewer Available, Water Available
Waterfront false
Waterfront Description None
View Y/N true
View City, Rural, Trees/Woods
Roof Type Shingle
Building
Lot Description Back Yard, Front Yard, Level
Foundation See Remarks
Sewer Septic Tank
Water Public
Architectural Style Mobile
Level or Stories One
Schools
Elementary Schools Hutchens/Dawes
Middle Schools Bernice J Causey
High Schools Baker
Others
Acceptable Financing Cash, Conventional, FHA, USDA Loan, VA Loan
Listing Terms Cash, Conventional, FHA, USDA Loan, VA Loan
Special Listing Condition Standard
Read Less
GET MORE INFORMATION




