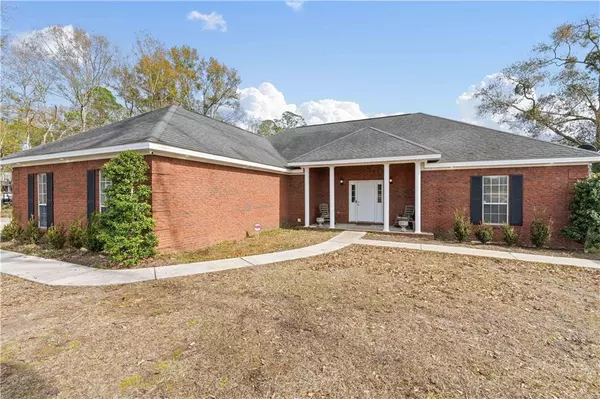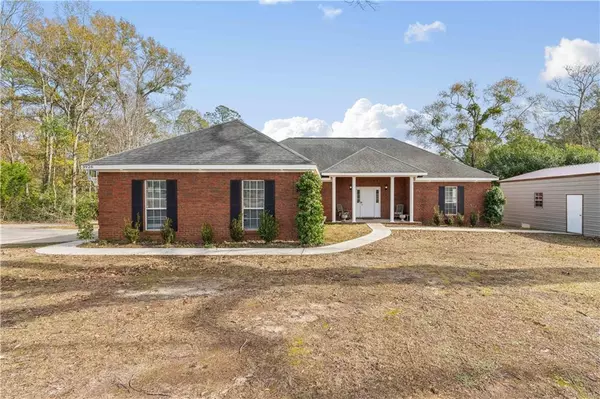Bought with Not Multiple Listing • NOT MULTILPLE LISTING
For more information regarding the value of a property, please contact us for a free consultation.
3926a Brannon RD Wilmer, AL 36587
Want to know what your home might be worth? Contact us for a FREE valuation!

Our team is ready to help you sell your home for the highest possible price ASAP
Key Details
Sold Price $282,000
Property Type Single Family Home
Sub Type Single Family Residence
Listing Status Sold
Purchase Type For Sale
Square Footage 1,922 sqft
Price per Sqft $146
Subdivision T & C Cooper
MLS Listing ID 7325121
Sold Date 04/18/24
Bedrooms 3
Full Baths 2
Half Baths 1
Year Built 2009
Annual Tax Amount $655
Tax Year 655
Lot Size 0.670 Acres
Property Description
Welcome to this stunning 3-bedroom, 2.5-bathroom home in Wilmer, situated on over half an acre of land with a large workshop. As you enter the foyer, you will be greeted by two beautiful columns that add elegance and charm to the space. The home features beautiful vinyl plank flooring throughout, a split bedroom floorplan, and tray ceilings in the family room and primary bedroom. The primary bathroom offers a separate soaking tub, a separate shower, and a walk-in closet. The kitchen boasts stainless steel appliances, granite countertops, and plenty of cabinet space. Enjoy the great back porch that has a metal roof covering it, perfect for relaxing and entertaining. The property also offers a gorgeous view of the neighboring property and pond, creating a serene and peaceful atmosphere. This home is a must-see!
Location
State AL
County Mobile - Al
Direction From Snow and Moffett Rd. Head west on Moffett. Take a left onto Brannon Rd. After about 2 miles you will take a left. Home will be on the left.
Rooms
Basement None
Dining Room None
Kitchen Cabinets Stain, Eat-in Kitchen, Laminate Counters, Stone Counters
Interior
Interior Features High Ceilings 9 ft Main, Tray Ceiling(s), Walk-In Closet(s)
Heating Central
Cooling Central Air
Flooring Vinyl
Fireplaces Type None
Appliance Dishwasher, Electric Range, Microwave
Laundry Laundry Room
Exterior
Exterior Feature Other
Garage Spaces 2.0
Fence None
Pool None
Community Features None
Utilities Available Electricity Available, Water Available
Waterfront Description None
View Y/N true
View Other
Roof Type Shingle
Garage true
Building
Lot Description Other
Foundation Slab
Sewer Septic Tank
Water Public
Architectural Style Ranch
Level or Stories One
Schools
Elementary Schools Wilmer
Middle Schools Semmes
High Schools Mary G Montgomery
Others
Special Listing Condition Standard
Read Less
GET MORE INFORMATION




