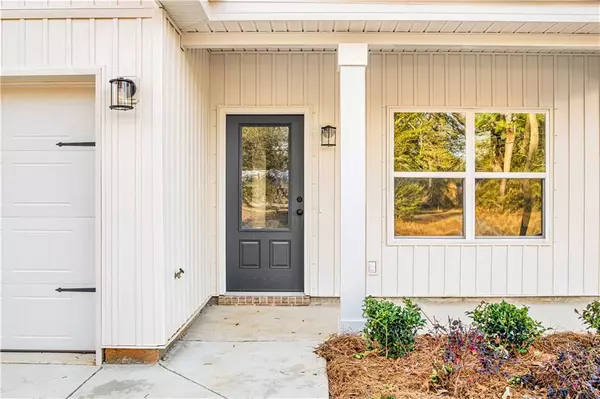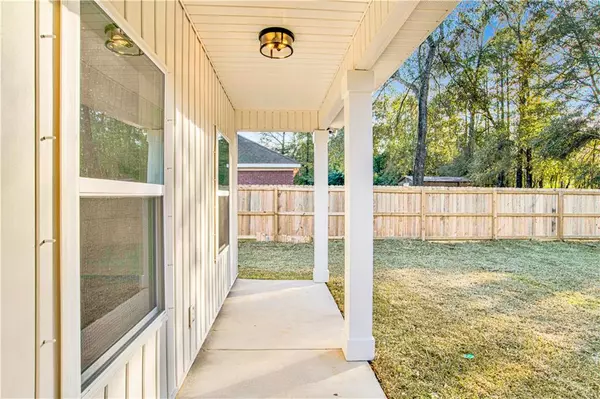Bought with Billy Mclain • IXL Real Estate LLC
For more information regarding the value of a property, please contact us for a free consultation.
3405 Harwell RD Mobile, AL 36618
Want to know what your home might be worth? Contact us for a FREE valuation!

Our team is ready to help you sell your home for the highest possible price ASAP
Key Details
Sold Price $281,300
Property Type Single Family Home
Sub Type Single Family Residence
Listing Status Sold
Purchase Type For Sale
Square Footage 1,532 sqft
Price per Sqft $183
Subdivision Welch Estates
MLS Listing ID 7338597
Sold Date 04/12/24
Bedrooms 3
Full Baths 2
Year Built 2024
Annual Tax Amount $243
Tax Year 243
Lot Size 0.300 Acres
Property Sub-Type Single Family Residence
Property Description
Beautiful new construction craftsman style home built by Prime Design Homes. The open-concept floor plan is centered around a stylish kitchen with granite countertops, white cabinets, subway tile backsplash, and stainless-steel appliances. The 1,500-square-foot home offers waterproof luxury vinyl plank flooring in all common living areas, crown molding, and designer lighting. The master bedroom is complete with a dual vanity ensuite bathroom, spacious walk-in shower, and large walk-in closet. The bathrooms include dark tile flooring, dark gray granite countertops, and dark lighting fixtures that tie in the modern industrial feel of this expertly designed home. A large, flat backyard is perfect for outdoor living and activities. The home is Gold Fortified and comes with a 2-10 Builder's Warranty. Don't miss this great opportunity to make this home yours.
* Seller will pay up to $5,000 towards buyers closing costs, pre-paids, or rate buy-down.*
Location
State AL
County Mobile - Al
Direction North on University Blvd to Moffet Road. Take a left on Moffet. Right on Harwell Road. Home is on the left.
Rooms
Basement None
Primary Bedroom Level Main
Dining Room Open Floorplan
Kitchen Cabinets White, Pantry, Stone Counters, View to Family Room
Interior
Interior Features Crown Molding, Disappearing Attic Stairs, Double Vanity, High Ceilings 9 ft Main, Walk-In Closet(s)
Heating Central
Cooling Ceiling Fan(s), Central Air
Flooring Carpet, Ceramic Tile, Vinyl
Fireplaces Type None
Appliance Dishwasher, Electric Oven, Microwave
Laundry Laundry Room, Main Level
Exterior
Exterior Feature None
Garage Spaces 2.0
Fence None
Pool None
Community Features None
Utilities Available Cable Available, Electricity Available, Phone Available, Sewer Available, Water Available
Waterfront Description None
View Y/N true
View City
Roof Type Shingle
Garage true
Building
Lot Description Back Yard, Front Yard, Level
Foundation Slab
Sewer Public Sewer
Water Public
Architectural Style Craftsman
Level or Stories One
Schools
Elementary Schools Orchard
Middle Schools Cl Scarborough
High Schools Mary G Montgomery
Others
Acceptable Financing Cash, Conventional, FHA, VA Loan
Listing Terms Cash, Conventional, FHA, VA Loan
Special Listing Condition Standard
Read Less



