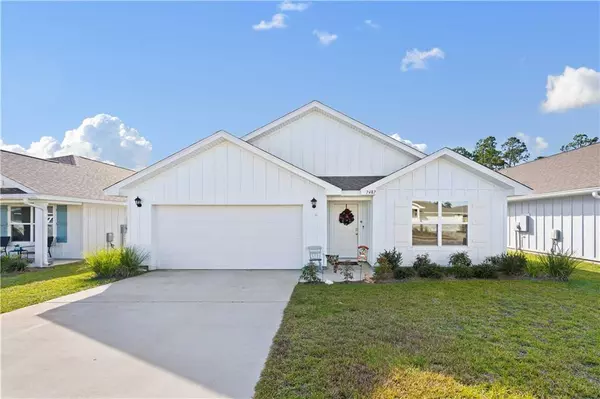Bought with Tracie Carter • JPAR Gulf Coast
For more information regarding the value of a property, please contact us for a free consultation.
7487 Brompton DR Foley, AL 36535
Want to know what your home might be worth? Contact us for a FREE valuation!

Our team is ready to help you sell your home for the highest possible price ASAP
Key Details
Sold Price $340,000
Property Type Single Family Home
Sub Type Single Family Residence
Listing Status Sold
Purchase Type For Sale
Square Footage 1,787 sqft
Price per Sqft $190
Subdivision Kensington Place
MLS Listing ID 7310292
Sold Date 03/22/24
Bedrooms 4
Full Baths 2
HOA Fees $47/ann
HOA Y/N true
Annual Tax Amount $719
Tax Year 719
Lot Size 6,503 Sqft
Property Sub-Type Single Family Residence
Property Description
LOCATION, LOCATION, LOCATION! This 4 bed, 2 bath home offers comfort, convenience, and natural beauty within minutes of the sandy beaches of Gulf Shores! The beautiful interior features an open concept kitchen with gorgeous countertops, shaker cabinets, walk-in pantry, and stainless appliances. This inviting space opens to the separate dining area and living room making for the perfect entertaining location. The en suite primary bedroom is spacious and showcases double vanities, garden tub, separate shower, and walk in closet. There are three more good-sized bedrooms as well as a full hall bathroom. Outside is a gardener's paradise with raised vegetable beds and fruit trees. The covered patio is oasis unto itself....the best place to enjoy a hot cup of coffee and relax with a cocktail or glass of wine! This home is built Gold fortified which will save buyers hundreds on homeowners insurance. Excellent proximity to beaches, shopping, restaurants, and many entertainment venues! Home overlooks a lovely neighborhood pond and forest area as well!
Location
State AL
County Baldwin - Al
Direction From Highway 59 heading and County road 10, take county road 10 to the west approximately 1/8 mile. The subdivision is on the left.
Rooms
Basement None
Primary Bedroom Level Main
Dining Room Open Floorplan
Kitchen Breakfast Bar, Cabinets White, Kitchen Island, Pantry Walk-In, View to Family Room
Interior
Interior Features Crown Molding, Double Vanity, Entrance Foyer, High Ceilings 9 ft Main, High Speed Internet, Walk-In Closet(s)
Heating Central, Electric, Heat Pump
Cooling Attic Fan, Ceiling Fan(s), Central Air, Electric, Heat Pump
Flooring Vinyl
Fireplaces Type None
Appliance Dishwasher, Disposal, Electric Cooktop, Electric Oven, Electric Range, Electric Water Heater, Microwave, Range Hood, Refrigerator, Self Cleaning Oven
Laundry Main Level
Exterior
Exterior Feature Garden, Lighting, Rain Gutters
Garage Spaces 2.0
Fence Fenced
Pool None
Community Features Homeowners Assoc, Near Shopping
Utilities Available Electricity Available, Sewer Available, Water Available
Waterfront Description Pond
View Y/N true
View Trees/Woods
Roof Type Shingle
Garage true
Building
Lot Description Back Yard, Landscaped, Level
Foundation Slab
Sewer Public Sewer
Water Public
Architectural Style Traditional
Level or Stories One
Schools
Elementary Schools Foley
Middle Schools Foley
High Schools Foley
Others
Acceptable Financing Cash, Conventional, FHA, VA Loan
Listing Terms Cash, Conventional, FHA, VA Loan
Special Listing Condition Standard
Read Less



