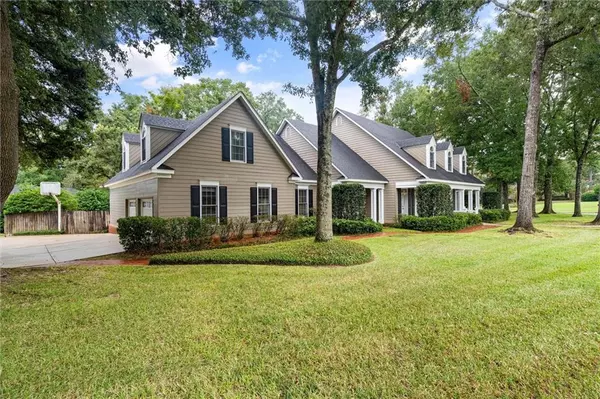Bought with Sheri Mccrory • Legendary Realty,LLC
For more information regarding the value of a property, please contact us for a free consultation.
3101 James Madison DR W Mobile, AL 36693
Want to know what your home might be worth? Contact us for a FREE valuation!

Our team is ready to help you sell your home for the highest possible price ASAP
Key Details
Sold Price $545,000
Property Type Single Family Home
Sub Type Single Family Residence
Listing Status Sold
Purchase Type For Sale
Square Footage 4,238 sqft
Price per Sqft $128
Subdivision Madison Place
MLS Listing ID 7270889
Sold Date 03/21/24
Bedrooms 5
Full Baths 4
Half Baths 1
HOA Fees $20/ann
HOA Y/N true
Year Built 1991
Annual Tax Amount $1,937
Tax Year 1937
Lot Size 0.542 Acres
Property Sub-Type Single Family Residence
Property Description
Welcome to a meticulously maintained and lovingly cared-for 5-bedroom, 4-bathroom home located within the highly sought-after James Madison subdivision. This remarkable residence boasts one of the largest lots in the area, presenting an awe-inspiring curb appeal and a backyard retreat that creates a peaceful atmosphere. Picture yourself spending leisurely afternoons on your expansive deck, overlooking the inviting pool, all while basking in the comfort of your fully fenced backyard that provides a sense of privacy.
The large living room is inviting and perfect for entertaining and is joined with the Master Bedroom on the main floor that comes with dual sinks and large soaking tub. The features on this home are endless and really makes this a must see in person property, call your favorite agent today to schedule a personal showing!
*Square footage is estimated only buyer, or buyers agent to verify any and all information*
Location
State AL
County Mobile - Al
Direction Driving north on Knolwood from Hwy 90, take a right into Madison Place subdivisin. At the fork take a left and the house will be on your right.
Rooms
Basement None
Primary Bedroom Level Main
Dining Room Separate Dining Room
Kitchen Kitchen Island, Pantry
Interior
Interior Features Beamed Ceilings, Bookcases, Central Vacuum, Crown Molding
Heating Central, Natural Gas
Cooling Ceiling Fan(s), Central Air
Flooring Brick, Hardwood
Fireplaces Type Great Room
Appliance Dishwasher, Disposal, Electric Oven
Laundry Laundry Room
Exterior
Exterior Feature Private Yard
Garage Spaces 2.0
Fence Back Yard
Pool In Ground, Private
Community Features None
Utilities Available Cable Available, Electricity Available, Natural Gas Available, Sewer Available, Water Available
Waterfront Description None
View Y/N true
View Pool
Roof Type Shingle
Garage true
Building
Lot Description Back Yard, Level
Foundation Slab
Sewer Public Sewer
Water Public
Architectural Style Traditional
Level or Stories Two
Schools
Elementary Schools Olive J Dodge
Middle Schools Burns
High Schools Murphy
Others
Special Listing Condition Standard
Read Less



