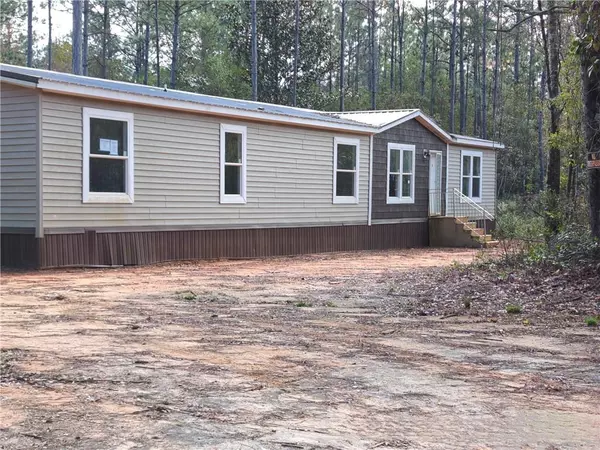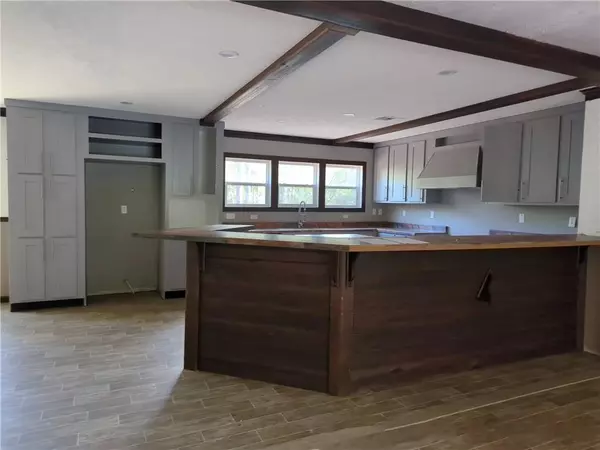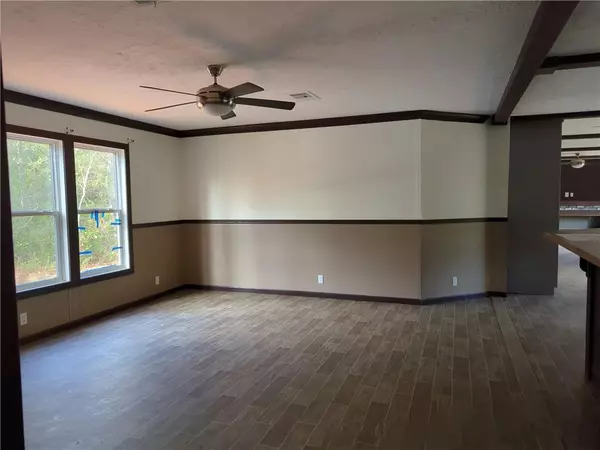Bought with Not Multiple Listing • NOT MULTILPLE LISTING
For more information regarding the value of a property, please contact us for a free consultation.
9955 Taylor AVE S Irvington, AL 36544
Want to know what your home might be worth? Contact us for a FREE valuation!

Our team is ready to help you sell your home for the highest possible price ASAP
Key Details
Sold Price $165,000
Property Type Single Family Home
Sub Type Single Family Residence
Listing Status Sold
Purchase Type For Sale
Square Footage 2,320 sqft
Price per Sqft $71
Subdivision Pine Springs Farms
MLS Listing ID 7311572
Sold Date 03/13/24
Bedrooms 4
Full Baths 2
Year Built 2020
Annual Tax Amount $398
Tax Year 398
Lot Size 7.200 Acres
Property Description
Looking for a New Owner. Four bedrooms with Two full bathrooms. This home features a spacious living room with Family room and fireplace. The main bedroom is spacious and has its own private bathroom. Master bath has Garden tub and separate shower with double vanity. Spacious dining area with large kitchen with breakfast bar. Lots of cabinets for all your storage needs. Extra bedrooms for all your overnight guest. Large Lot for all you Winter fun. Call your favorite realtor for a showing today! Buyer is responsible for conforming any and all property information, not limited to condition, foreclosure right of redemption dates, lot size and property lines, and type of water and sewer connections. Alabama Right of Redemption Laws may apply. Property is owned by U.S. Dept of Housing and Urban Development-HUD. HUD Case#011-966480. Insurability Code is IE (Insured Escrow). Subject to Buyer's Appraisal." Seller makes no representation or warranties as to property condition. HUD Homes are SOLD AS-IS. Seller may contribute up to 3% of purchase price for buyer's closing costs upon request when placing bid online.
Location
State AL
County Mobile - Al
Direction Turn Left on Half Mile Rd- Turn Right onto Pine Spring-Turn Right to stay on Taylor Ave 9955 Taylor on left almost at the very end of road.
Rooms
Basement None
Primary Bedroom Level Main
Dining Room Open Floorplan, Separate Dining Room
Kitchen Breakfast Bar, Cabinets Other, Eat-in Kitchen, Kitchen Island, Laminate Counters, View to Family Room
Interior
Interior Features High Ceilings 9 ft Main, Walk-In Closet(s)
Heating Central, Electric
Cooling Ceiling Fan(s), Central Air, Electric
Flooring Carpet, Laminate, Vinyl, Other
Fireplaces Type None
Appliance Range Hood, Other
Laundry Laundry Room, Main Level
Exterior
Exterior Feature Other
Fence None
Pool None
Community Features None
Utilities Available Electricity Available, Sewer Available, Water Available
Waterfront Description None
View Y/N true
View Rural, Trees/Woods
Roof Type Metal
Building
Lot Description Back Yard, Wooded
Foundation Block
Sewer Septic Tank
Water Public
Architectural Style Mobile
Level or Stories One
Schools
Elementary Schools Mobile - Other
Middle Schools Mobile - Other
High Schools Mobile - Other
Others
Acceptable Financing Cash, Conventional, FHA 203(k)
Listing Terms Cash, Conventional, FHA 203(k)
Special Listing Condition HUD Owned
Read Less



