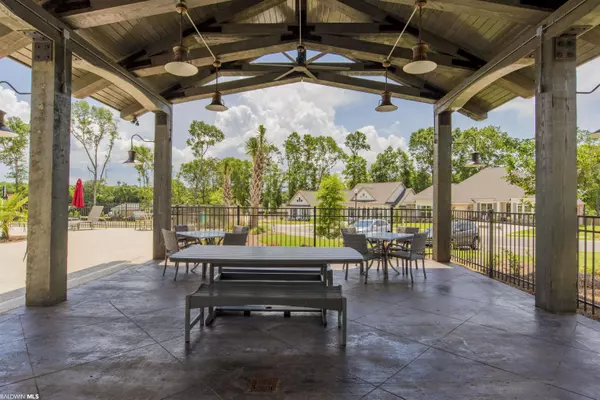For more information regarding the value of a property, please contact us for a free consultation.
651 McArthur Lane Fairhope, AL 36532
Want to know what your home might be worth? Contact us for a FREE valuation!

Our team is ready to help you sell your home for the highest possible price ASAP
Key Details
Sold Price $573,781
Property Type Single Family Home
Sub Type Craftsman
Listing Status Sold
Purchase Type For Sale
Square Footage 2,618 sqft
Price per Sqft $219
Subdivision Old Battles Village
MLS Listing ID 348208
Sold Date 03/06/24
Style Craftsman
Bedrooms 4
Full Baths 3
Half Baths 1
Construction Status To be Built
HOA Fees $35
Year Built 2023
Lot Size 0.263 Acres
Lot Dimensions 82 x 140
Property Description
The ELM floorplan by TRULAND HOMES is waiting for you in the beautiful Old Battles Village Subdivision. A space for every imaginable use, this house exudes luxury and comfort. Enter through the heavy-wood door into the foyer. Open air layout allows formal dining room to open to family/great room area and continuously flow into the chef's kitchen. Gourmet kitchen boasts beautiful painted cabinetry, gorgeous quartz counters, large work island, white farmhouse sink, stainless steel gas range, dishwasher, and built-in wall mounted microwave. The bar overhang is perfect for entertaining and can easily seat guests with chairs or barstools. Convenient breakfast nook off the kitchen includes access to the large rear covered patio. Owners quarters boasts room for heavy furniture and hails a spa-like primary bath. Enter the lavish primary bathroom with oversized garden tub, double vanities, tiled shower, linen closet and separate water closet. Enjoy huge primary closet, utilized by sturdy wood shelving. Floorplan showcases true “split” layout as two guest bedrooms and jack-and-jill style bath are on the opposing side of the home as the primary. Large Laundry room and convenient “drop-zone” by door leading to garage includes a custom mud-bench for backpacks and coats. Retreat upstairs to a large 4th bedroom with walk-in closet and full bath. Use of space, price and total utilization define this amazing plan. Enjoy the community pool and awesome sports courts. GOLD FORTIFIED, PWSC home warranty and Transferable Termite Bond are just a few of the amenities that tie this amazing house together!
Location
State AL
County Baldwin
Area Fairhope 9
Interior
Interior Features Ceiling Fan(s), En-Suite, High Ceilings, Internet, Split Bedroom Plan
Heating Electric, Central, Heat Pump
Cooling Heat Pump, Ceiling Fan(s), SEER 14
Flooring Tile, Vinyl
Fireplaces Number 1
Fireplaces Type Gas Log, Great Room
Fireplace Yes
Appliance Dishwasher, Disposal, Microwave, Gas Range
Exterior
Exterior Feature Irrigation Sprinkler, Termite Contract
Parking Features Attached, Double Garage, Automatic Garage Door
Pool Community, Association
Community Features Gazebo, Pool - Outdoor, Tennis Court(s)
Utilities Available Natural Gas Connected, Underground Utilities, Fairhope Utilities, Cable Connected
Waterfront Description No Waterfront
View Y/N No
View None/Not Applicable
Roof Type Composition,Ridge Vent
Attached Garage true
Garage Yes
Building
Lot Description Less than 1 acre
Foundation Slab
Sewer Public Sewer
Water Public
Architectural Style Craftsman
New Construction Yes
Construction Status To be Built
Schools
Elementary Schools Fairhope West Elementary
Middle Schools Fairhope Middle
High Schools Fairhope High
Others
Pets Allowed Allowed
HOA Fee Include Association Management,Common Area Insurance,Maintenance Grounds,Recreational Facilities,Pool
Ownership Whole/Full
Read Less
Bought with Bellator Real Estate, LLC



