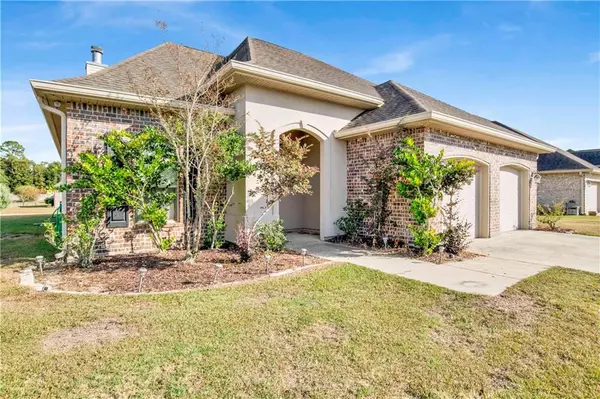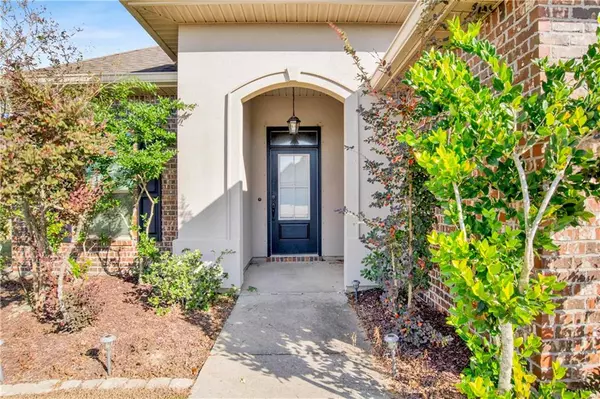Bought with Meredith Harris • RE/MAX of Orange Beach
For more information regarding the value of a property, please contact us for a free consultation.
15269 Troon DR Foley, AL 36535
Want to know what your home might be worth? Contact us for a FREE valuation!

Our team is ready to help you sell your home for the highest possible price ASAP
Key Details
Sold Price $275,000
Property Type Single Family Home
Sub Type Single Family Residence
Listing Status Sold
Purchase Type For Sale
Square Footage 1,737 sqft
Price per Sqft $158
Subdivision Woodmont
MLS Listing ID 7304344
Sold Date 02/26/24
Bedrooms 3
Full Baths 2
Year Built 2016
Annual Tax Amount $681
Tax Year 681
Lot Size 0.294 Acres
Property Description
Competitively priced home in Woodmont with a $5,000 flooring credit! This 3-bedroom, 2-bathroom home sits on a prime corner lot within the sought-after Woodmont subdivision. Conveniently located in central Foley, this property is close to everything – shopping, dining, beaches, and a quick drive up to I-10. One of the best things about this property is that the subdivision has no HOA. Inside, the house is just as impressive, featuring all granite countertops, a wood-burning fireplace, tall ceilings, hardwood in the living room, and a massive kitchen island. You'll also find a built-in desk alcove right off the kitchen, perfect for remote work. Outside, there's a large back patio, and the separate double garage doors add to the property's curb appeal. Don't miss out on this fantastic opportunity!
Location
State AL
County Baldwin - Al
Direction FROM I-10, TAKE EXIT 44. TURN RIGHT ONTO AL-59 AND DRIVE APPROXIMATELY 14 MILES. TURN RIGHT ONTO UNDERWOOD ROAD/COUNTY HWY-24. DRIVE APPROXIMATELY 1.2 MILES. WOODMONT IS ON THE RIGHT.
Rooms
Basement None
Primary Bedroom Level Main
Dining Room Other
Kitchen Breakfast Bar, Breakfast Room, Cabinets Stain, Kitchen Island, Pantry, Stone Counters, View to Family Room
Interior
Interior Features Entrance Foyer, High Ceilings 10 ft Main, Other, Walk-In Closet(s)
Heating Central
Cooling Central Air, Ceiling Fan(s)
Flooring Carpet, Laminate, Other
Fireplaces Type Living Room
Appliance Disposal, Dishwasher, Electric Oven, Electric Range, Electric Water Heater, Microwave, Refrigerator
Laundry Main Level
Exterior
Exterior Feature Other
Garage Spaces 2.0
Fence None
Pool None
Community Features None
Utilities Available Sewer Available, Other, Electricity Available
Waterfront false
Waterfront Description None
View Y/N true
View Other
Roof Type Composition
Total Parking Spaces 4
Garage true
Building
Lot Description Corner Lot
Foundation Slab
Sewer Public Sewer
Water Public
Architectural Style Craftsman
Level or Stories One
Schools
Elementary Schools Foley
Middle Schools Foley
High Schools Foley
Others
Special Listing Condition Standard
Read Less
GET MORE INFORMATION




