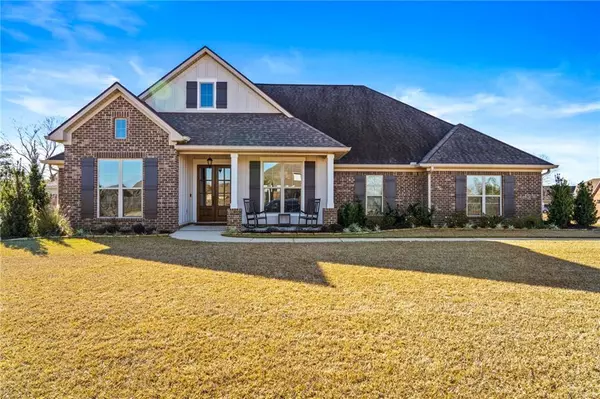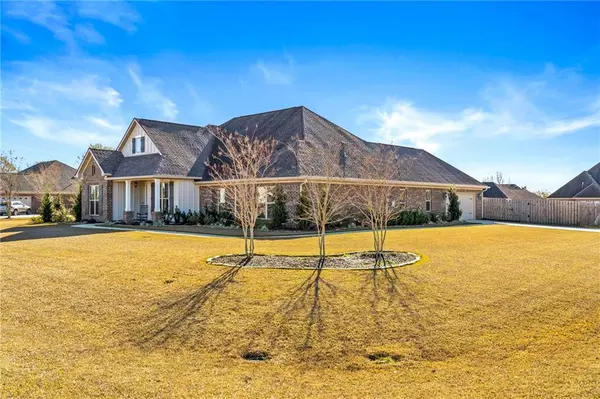Bought with Not Multiple Listing • NOT MULTILPLE LISTING
For more information regarding the value of a property, please contact us for a free consultation.
11442 Elysian CIR Daphne, AL 36526
Want to know what your home might be worth? Contact us for a FREE valuation!

Our team is ready to help you sell your home for the highest possible price ASAP
Key Details
Sold Price $625,000
Property Type Single Family Home
Sub Type Single Family Residence
Listing Status Sold
Purchase Type For Sale
Square Footage 3,074 sqft
Price per Sqft $203
Subdivision Austin Park Estates
MLS Listing ID 7323979
Sold Date 02/21/24
Bedrooms 4
Full Baths 3
HOA Y/N true
Year Built 2017
Annual Tax Amount $814
Tax Year 814
Lot Size 0.690 Acres
Property Sub-Type Single Family Residence
Property Description
Spacious, one level, upgraded home with Gold Fortified Roof and Generac generator, on over 3/4-acre corner lot, with screened in porch overlooking fabulous gunite pool, plus 12x12 workshop. Recent upgrade's include: granite upgrade in the kitchen and primary bath. No carpet, living areas and all bedrooms all hardwood, tile in wet areas, all showers upgraded to 7-foot glass shower doors. Whole house Generac generator, hurricane proof windows in dormer windows (eliminates ladder to cover for storm) Ninja coating on the patio and garage floors. Sparkling gunite Ozone Chlorine pool with water feature by Blue Haven. 12x12 work shop built with Hardi board exterior to match the house. New SOD, landscaping and irrigation system 2023. This home is spic and span and turnkey, don't miss out!
Location
State AL
County Baldwin - Al
Direction From I-10 Exit 38 go south on Hwy 181, continue about 5 miles and take a left at County Road 64, Right on County Rd 54, Right on Brentmoor Blvd into the subdivision. Left on Warrenton Rd, Left on Leesburg Pike. The home is on the right on the corner of Elysian Circle and Leesburg Pike.
Rooms
Basement None
Primary Bedroom Level Main
Dining Room Open Floorplan
Kitchen Breakfast Room, Cabinets White, Kitchen Island, Pantry Walk-In, Solid Surface Counters
Interior
Interior Features Coffered Ceiling(s), Double Vanity, Walk-In Closet(s)
Heating Central, Heat Pump
Cooling Central Air
Flooring Carpet, Ceramic Tile, Hardwood
Fireplaces Type Gas Log
Appliance Dishwasher
Laundry Laundry Room, Main Level
Exterior
Exterior Feature None
Garage Spaces 2.0
Fence Fenced
Pool In Ground
Community Features None
Utilities Available Cable Available, Electricity Available
Waterfront Description None
View Y/N true
View Other
Roof Type Shingle
Garage true
Building
Lot Description Other
Foundation Slab
Sewer Public Sewer
Water Public
Architectural Style Traditional
Level or Stories One
Schools
Elementary Schools Daphne East
Middle Schools Daphne
High Schools Daphne
Others
Special Listing Condition Standard
Read Less



