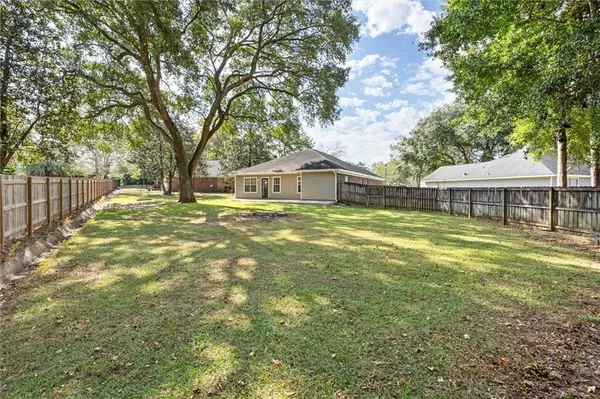Bought with Jeremy Tanner • RE/MAX Legacy Group
For more information regarding the value of a property, please contact us for a free consultation.
9560 Abel Marle CT Daphne, AL 36526
Want to know what your home might be worth? Contact us for a FREE valuation!

Our team is ready to help you sell your home for the highest possible price ASAP
Key Details
Sold Price $294,000
Property Type Single Family Home
Sub Type Single Family Residence
Listing Status Sold
Purchase Type For Sale
Square Footage 1,630 sqft
Price per Sqft $180
Subdivision Bristol Creek
MLS Listing ID 7306162
Sold Date 02/19/24
Bedrooms 3
Full Baths 2
HOA Fees $7
HOA Y/N true
Year Built 2001
Annual Tax Amount $984
Tax Year 984
Lot Size 0.310 Acres
Property Description
Located in a cul-de-sac of a great neighborhood & very close to Daphne Schools. Just finished remodeling interior including new paint on walls & cabinets, new countertops, new flooring (no carpet), new bathroom vanities, new lighting & hardware throughout. Stainless appliances, large concrete patio and a large backyard. *(ANY/ALL UPDATES ARE PER SELLER). LISTING BROKER MAKES NO REPRESENTATION TO SQUARE FOOTAGE ACCURACY. BUYER TO VERIFY.*
Location
State AL
County Baldwin - Al
Direction Located off of Champions Way half way between Hwy. 181 & Co. Rd. 13
Rooms
Basement None
Primary Bedroom Level Main
Dining Room Other
Kitchen Breakfast Bar, Cabinets White, Eat-in Kitchen, Kitchen Island, Other Surface Counters, Pantry
Interior
Interior Features Double Vanity, High Ceilings 10 ft Main, Walk-In Closet(s)
Heating Central
Cooling Central Air, Ceiling Fan(s), Electric
Flooring Laminate, Other
Fireplaces Type Living Room
Appliance Dishwasher, Electric Range, Microwave
Laundry Laundry Room, Main Level
Exterior
Exterior Feature Private Yard
Garage Spaces 2.0
Fence Back Yard, Partial, Privacy, Wood
Pool None
Community Features Homeowners Assoc, Playground
Utilities Available Cable Available, Sewer Available, Electricity Available
Waterfront Description None
View Y/N true
View Other
Roof Type Composition
Total Parking Spaces 4
Garage true
Building
Lot Description Back Yard, Cul-De-Sac, Front Yard, Irregular Lot
Foundation Slab
Sewer Public Sewer
Water Public
Architectural Style Cottage
Level or Stories One
Schools
Elementary Schools Daphne East
Middle Schools Daphne
High Schools Daphne
Others
Special Listing Condition Standard
Read Less



